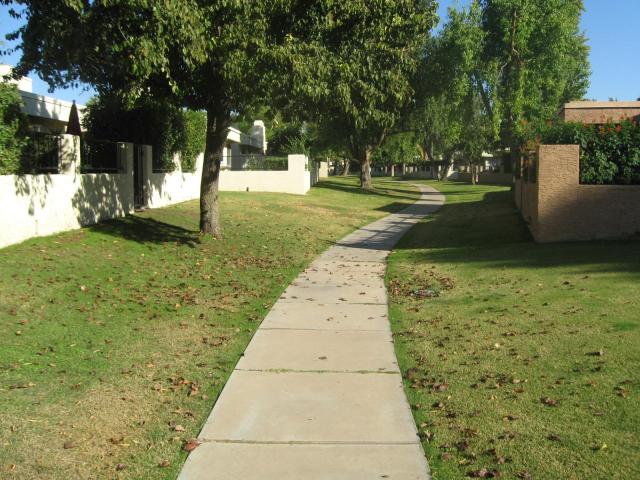
by Paul Slaybaugh | Jun 21, 2010 | McCormick Ranch Subdivisions
Heritage Village in McCormick Ranch is a multi-phased assortment of patio homes and single family homes. Developed by Golden Heritage, phases 1 and 2 fall just SE of the Via Linda / Via De Ventura intersection. Phase three lies North of said intersection, several subdivisions away (Vista Del Lago, Vista De La Tierra, Tierra Feliz and the Island at McCormick Ranch separate phases 1 & 2 from phase 3). There is a fourth phase in neighboring Scottsdale Ranch, though it is age restricted (55 and up) while the McCormick Ranch versions are not.
Heritage Village 1 differs dramatically from the other phases in that it is comprised of single family homes instead of the patio homes that have become synonymous with the Heritage Village name. It actually more closely resembles the Heritage Terrace neighborhood that Golden Heritage also developed than its sister subdivisions. The 59 homes in Heritage Village 1 were built between 1978-1983 and average 2526 square feet. All 59 are single level, and 48 (81%) have private swimming pools. Primarily block constructed with 2 car garages (there are some scattered 3 car garages) and tile roofs, some properties include golf course lots (McCormick Ranch Palm Course). This phase is zoned R-7 for single family residences with 7000 square foot lot minimums.
________________________________________________________
Heritage Village 2 lies directly South of phase 1. These patio homes include one common wall and block construction. The 108 properties are all single level, with an average size of 1922 square feet. There is a mix of flat and partially vaulted roofing systems. Zoned for townhouses by the county and R-4 by the city, the lot sizes average between 4000-5000 square feet. Construction of this phase occurred from 1978-1979. Like phase 1, the outer ring of homes in Heritage Village 2 boast golf course lots / views.
- Heritage Village 1 & 2 both fall in the Saguaro High School District (Kiva Elementary School and Mohave Middle School).
_________________________________________________________
Heritage Village 3 is the largest of the three McCormick Ranch phases with 166 individual patio homes. Sharing one common wall, these properties are zoned townhouse by the county and R-4 by the city of Scottsdale. Built between 1979-1984, the homes are all single level. The average home size is 1936 square feet, with wood-frame composing the primary construction type. Like phase 2, there are no private swimming pools, but there are community pools and spas in both. While not featuring the golf course lots of the other phases, phase 3 includes patio homes that line the Northern shore of Lake Angela.
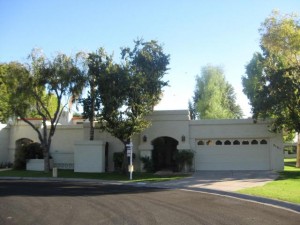
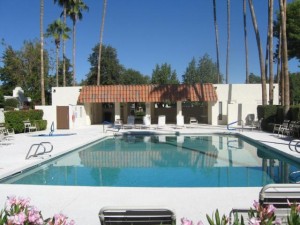
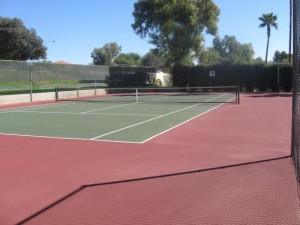
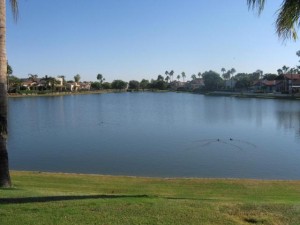
- Heritage Village 3 falls within the Chaparral High School District boundary (Cochise Elementary School & Cocopah Middle School).
______________________________________________________
- In addition to the annual planned community fee (McCormick Ranch), there is an additional monthly fee for Heritage Village 2 & 3. In addition to heated community pools and spas, these two phases also feature tennis courts, walking paths, common area maintenance and front yard maintenance (homeowners take care of rear patios).
Whether shopping for a seasonal or full-time home, Heritage Village offers housing options for most every need.
View Golden Heritage Home Floor Plans in McCormick Ranch
Read more about McCormick Ranch
View current homes on the market in Heritage Village
Ready to find a McCormick Ranch home of your own? Contact us today to launch your Scottsdale Real Estate search.
(480) 220-2337 | paul@scottsdalepropertyshop.com
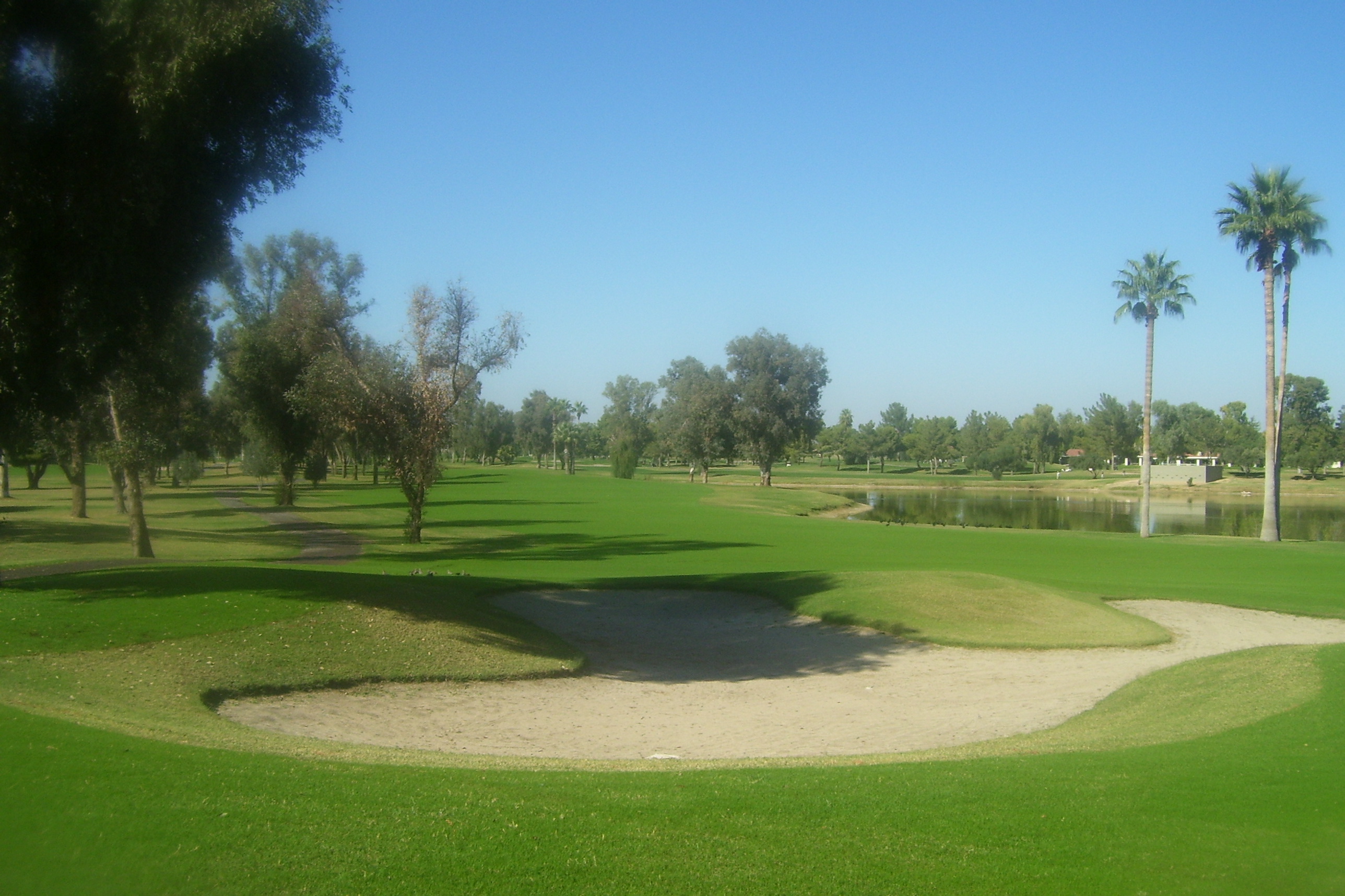
by Paul Slaybaugh | Jun 19, 2010 | McCormick Ranch Subdivisions
Villa La Playa in McCormick Ranch is a Dietz-Crane built subdivision that lies on the Southern boundary of Scottsdale’s first master planned community. Bound by Indian Bend Rd (South), Hayden Rd (East) and the McCormick Ranch Golf Club’s Pine Course (West), this prime piece of Scottsdale Real Estate features some of the better housing values in the Ranch. A mix of flat and pitched roofs, Dietz Crane added some intrigue to their plans, whereas many builders in this portion of the Ranch tended to lean towards the economical over the dramatic.
Whether because the homes in the South end of the Ranch tend to be a bit more affordable as a general rule, a recent preponderance of foreclosures and/or short sales, or just a temporary anomaly, I believe Villa La Playa represents an undervalued subdivision as of the time of this posting. Given the pleasing Spanish exteriors, central location, practical floor plans and pride of ownership within the neighborhood, one might expect this golf course subdivision to routinely command a much higher price than they typically do.
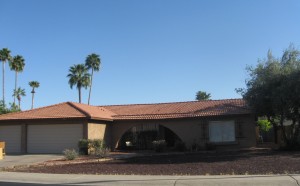 The 130 homes of Villa La Playa were built between 1977-1979 (as opposed to the early to mid ’70s construction featured predominantly in Paseo Village, directly across Hayden Rd). All 130 homes are single-level and average approximately 2184 square feet (ranging from 1534 sq ft – 3318 sq ft). 85 (65%) of the homes include private swimming pools. Homes in Villa La Playa were primarily built with block construction and include a sprinkling of 3 car garages amongst the 2 car standard. The subdivision is zoned R1-7 for residential lots with 7000 square foot minimums.
The 130 homes of Villa La Playa were built between 1977-1979 (as opposed to the early to mid ’70s construction featured predominantly in Paseo Village, directly across Hayden Rd). All 130 homes are single-level and average approximately 2184 square feet (ranging from 1534 sq ft – 3318 sq ft). 85 (65%) of the homes include private swimming pools. Homes in Villa La Playa were primarily built with block construction and include a sprinkling of 3 car garages amongst the 2 car standard. The subdivision is zoned R1-7 for residential lots with 7000 square foot minimums.
Villa La Playa falls within the Kiva Elementary, Mohave Middle and Saguaro High School districts.
In addition to the McCormick Ranch Pine Course (homes along the Western edge of the subdivision sport views of the course), nearby amenities include the shopping center at Indian Bend / Hayden (Crust Pizza, Albertson’s, China Lite, Goldman’s Deli, etc), the Paseo Village shopping center (Starbuck’s, LA Fitness, Lox Stock and Bagel, Walgreens, The Vig, Luci’s On the Grove, etc), The Seville Shops & Restaurants (The Cove, Ruth’s Chris Steakhouse, Jamba Juice, Starbucks, Wildflower Bread Company, etc) and the McCormick-Stillman Railroad Park.
Looking for a solid value in McCormick Ranch? Give Villa La Playa a look.
View McCormick Ranch Home Floor Plans
Learn More About McCormick Ranch in Scottsdale AZ
_____________________________________________________________
Latest Homes For Sale or Lease in Villa La Playa (Updated Daily)
________________________________________________________
For all of your McCormick Ranch Real Estate needs, contact Ray & Paul Slaybaugh.
(480) 220-2337 | paul@scottsdalepropertyshop.com
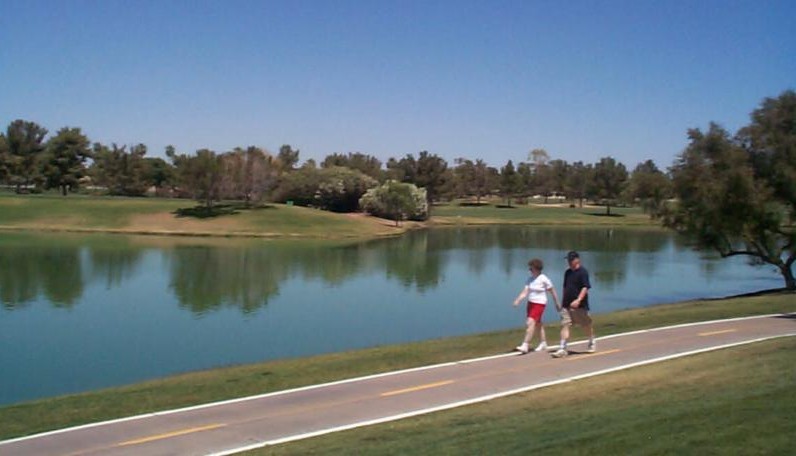
by Paul Slaybaugh | Jun 17, 2010 | McCormick Ranch Subdivisions
One of the most well-known patio home communities in all of Scottsdale, Santa Fe in McCormick Ranch has come to symbolize low maintenance living in central Scottsdale. Located just NE of the Hayden & McCormick Parkway intersection, this community of 366 homes (cumulatively between its two phases) has become a favorite amongst seasonal vacation home owners as well as with full time residents who simply prefer the lesser hassle living. With a Western boundary that abuts the famous Camelback Walk multi-use path that stretches throughout McCormick Ranch, homes that back up to it boast gorgeous views of the McCormick Ranch Golf Club’s Palm Course.
Primarily constructed by Ballard, the original Santa Fe subdivision consisted of 125 homes. Averaging 1979 square feet, 106 of these were single-level, with the remaining 15 two-stories. Built in 1978 with block construction, none of these patio homes featured private swimming pools. The subdivision includes a mix of flat and tile roofing, with 2 car garages being the norm.
Legally classified as townhomes (share common walls, ownership of the land on the individual lot as well as indivisible interest in the common areas), this phase of Santa Fe is zoned R-4R by the city of Scottsdale (Resort or residential medium density). Lot sizes average between 4000-5000 square feet.
Santa Fe Unit 2 (2nd phase) is comprised of 241 properties. Built between 1979-1984 (primarily by Ballard and the Santa Fe Construction Co.), 210 are single-level, with the remaining 31 two-stories. With an average home size of 1972 square feet, 7 (3%) feature private swimming pools. Like phase 1, homes in Santa Fe Unit 2 were primarily constructed with block, feature both tile and flat roofing, and 2 car garages. The zoning is likewise R-4R, with 4000-5000 square foot lot averages.

View McCormick Ranch Home Floor Plans
In addition to the immediate access to Camelback Walk, use of the community pools and spas, clubhouse/rec room, front yard maintenance, exterior maintenance of the units, blanket insurance policies on the structure and common area maintenance is included in the monthly fee. There is also an annual planned community fee for McCormick Ranch.
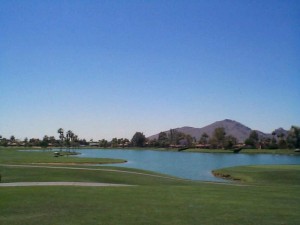
McCormick Ranch Golf Club
Located directly across Hayden Road from the Paseo Village shopping plaza, Santa Fe residents are within easy walking distance of breakfast favorite Lox, Stock and Bagel, Starbuck’s, LA Fitness, The Vig and other local businesses. To the North, at the Hayden / Via De Ventura intersection, lie The Village and Mercado Del Lago centers that feature The Melting Pot (dining), Royal Barge (Thai), Zipps Sports Grill, The Village Roastery (coffee shop), and more.
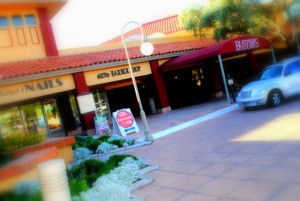
Buster’s On the Lake
Following McCormick Parkway to the immediate West, residents can stroll down the most attractive street (in this agent’s humble opinion) in all of Scottsdale. With the McCormick Ranch Golf Club’s Pine Course to the South and Palm Course on the North, pedestrians or drivers are further treated to Camelback Mountain Views beyond the lake at the Millennium Resort. Tucked away on the North, amongst the Meridian at McCormick Ranch and Spanish Oaks communities is the Scottsdale Resort and Conference Center. And, of course, who can forget about the renowned McCormick-Stillman Railroad Park as a favorite local attraction?
The Santa Fe subdivision falls within the Kiva Elementary, Mohave Middle and Saguaro High School districts.
Learn More About McCormick Ranch in Scottsdale AZ
Ready to launch your Santa Fe home Search in McCormick Ranch?
Check out the live feed below for current Santa Fe homes on the market!
______________________________________________________________
Homes for Sale (or lease) in the Santa Fe subdivision(s) in McCormick Ranch
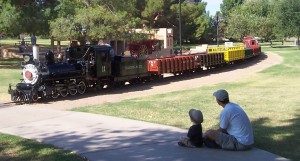
The Railroad Park in McCormick Ranch
Buying or Selling a Home in McCormick Ranch? Look on further than the Ranch Experts for all of your McCormick Ranch Real Estate needs. With over half century of combined specialized experience in the McCormick Ranch market, no one knows the Ranch like Ray and Paul. No one.
(480) 220-2337 | paul@scottsdalepropertyshop.com
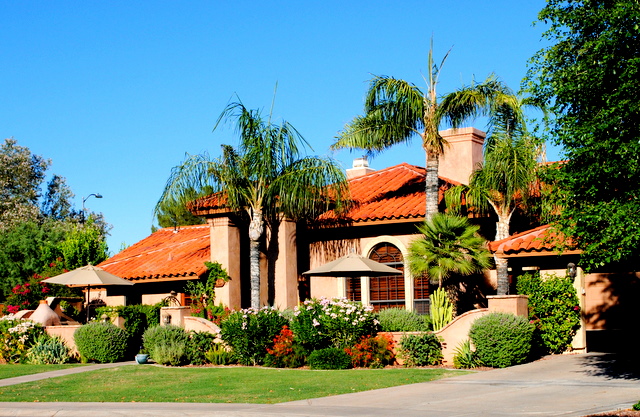
by Paul Slaybaugh | Jun 16, 2010 | McCormick Ranch Subdivisions
With 255 homes, Suggs Rancho McCormick is one of the largest subdivisions in all of McCormick Ranch. Ranging from the initial development of the aptly named Suggs construction company in the late ’70s to the infill completed in the late 1980s by Key West (spin off of Camelot / Hancock Homes), the homes are as diverse as they are numerous.
Located just NE of the Hayden / Royal Palm intersection (across from the Mercado Del Lago plaza and Lake Margherite), Suggs Rancho McCormick is unique in that it boasts some of the more affordable single family homes in McCormick Ranch in addition to higher end properties. The homes built by Suggs (who likewise developed much of the Paseo Village subdivision in the South Ranch) are about the most cost effective option one will find for the northern portion of McCormick Ranch (using Via De Ventura as the dividing line). Primarily built with exposed slump-block exteriors and asphalt shingle / flat roofs, most range from 1700-2300 square feet. With low ceilings that reflect the vintage, the lack of architectural drama is less important than the added energy efficiency to those who chose to purchase one of these homes. The more utilitarian style of these homes makes them an excellent value, given the more expensive housing in the immediate vicinity. These properties are found along the Southern edge of the subdivision (Royal Palm). Moving North, the homes become slightly newer (mid 80s). Homes from this era may feature a tile roof and vaulted ceilings, while those along San Ardo, San Bruno and San Alfredo tend to be of the older variety.
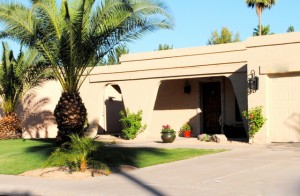
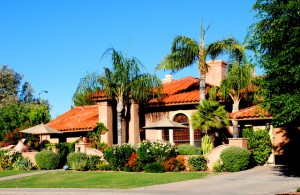
Suggs Home Key West Home
The Key West properties, as well as a couple of smaller builders who purchased and developed a handful of lots, are located at the North end of the subdivision. The properties on San Jacinto, San Lucas and that line the South side of San Lorenzo are prime examples. Boasting the soaring vaulted ceilings and full tile roofs that made the brand famous, Key West homes were ahead of their time. Including floor plans with kitchens that opened to the family room (a renovation owners of other McCormick Ranch homes often have to make themselves), Key West also had a 3 bedroom + den option (most builders were still doing strict 3 or 4 bedroom plans) in addition to one plan with a master bedroom split. These homes are much more in keeping with the more expensive neighborhoods to the West of Hayden Road, notably the Camelot subdivisions of Vista De La Tierra and Palo Viento 2.
View Key West Floor Plans at the McCormick Ranch Home Floor Plans Page
In all, the 255 homes of Suggs Rancho McCormick include 254 single-level properties. The lone 2-story was created when a homeowner added the second level to a house that backs up to Hayden Rd on 85th St. 173 (68%) of the homes feature private swimming pools. The average home size is 2156 square feet. The Suggs properties were primarily block constructed, while the Key Wests and assorted minor builders of the mid to late ’80s primarily utilized frame wood. 2 car garages are the norm, but the neighborhood does include 3 car garages as well.
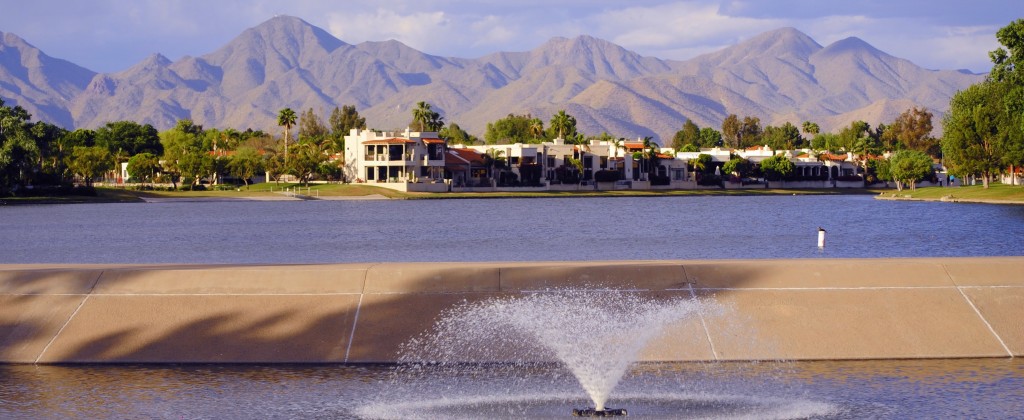
In addition to the aforementioned proximity to Lake Margherite (largest of the McCormick Ranch lakes), Suggs Rancho McCormick is within walkable distance of the greenbelt / multi-use path system known as Camelback Walk. Mercado Del Lago and The Village plazas on the opposite side of Hayden Road are home to The Melting Pot, Chipotle, Royal Barge (Thai), Zipps Sports Bar and Grill, TCBY, The Village Roastery (coffee shop) and more. Just beyond these plazas and Lake Margherite (where Camelback Walk crosses under Via De Ventura) lies the first of the McCormick Ranch golf courses (Palm & Pine).

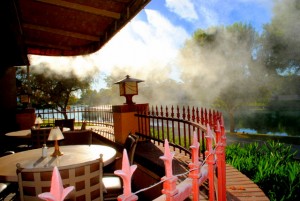
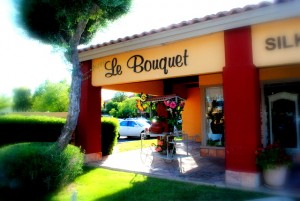
Suggs Rancho McCormick falls within the highly coveted Cochise Elementary / Cocopah Middle / Chaparral High School districts.
Read More About These Schools on our Scottsdale Unified School District Page
_____________________________________________________________________
Homes Currently For Sale in Suggs Rancho McCormick
(Updated Daily)
______________________________________________________________
When the time comes to buy or sell a home in McCormick Ranch, call the Ranch Experts. With nearly half a century of combined experience, no one knows McCormick Ranch Real Estate like Ray & Paul. No one.
(480) 220-2337 | paul@scottsdalepropertyshop.com
Search All McCormick Ranch Homes For Sale
Learn More About McCormick Ranch in Scottsdale AZ
by Paul Slaybaugh | Jun 14, 2010 | McCormick Ranch Subdivisions
Country Horizons in McCormick Ranch features unique architecture that cannot be found elsewhere in Scottsdale’s first master planned community. Developed by Jaeger (only neighborhood in the Ranch where this builder was active), Country Horizons is a small enclave of homes just South of Mountain View Rd and directly East of Mountain View Park. The homes on 87th St abut the Mountain View Park soccer fields. San Victor (Southern boundary) backs up to the greenbelt (Camelback Walk), and the Rancho Antigua Condominiums (conversion) lie just on the other side of Country Horizon’s Eastern edge (87th Way).
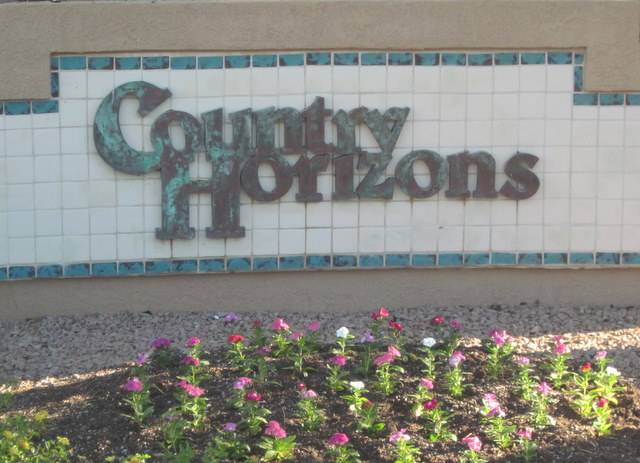
Built primarily between 1982-1989 (though 13 properties were constructed in the ’90s), Country Horizons features architecture and styling that is a bit more modern than can be found most anywhere else in the Ranch (with the notable exception of the Frank Lloyd Wright inspired Mountain View East subdivision). Jaeger’s aesthetics were definitely designed to streamline living spaces and add an angular, geometric aspect to the prototypical McCormick Ranch home. Unlike the sterile front elevations that many modern style homes feature, houses in Country Horizons still bear the warm exteriors (stucco and clay tile) that epitomize Southwestern living. Call it “Spanish Modern,” if you will. Whatever the moniker, Country Horizons is very appealing given the limited quantity of such homes.
VIEW HOME FLOOR PLANS FOR COUNTRY HORIZONS (JAEGER) IN MCCORMICK RANCH
Featuring 67 total houses, Country Horizons is zoned R-7 for 7000 square foot lot minimums. A bit on the smaller side for single family homes in McCormick Ranch, the neighborhood caters to those in the market for the privacy of a detached residence, but lesser maintenance concerns than those developments whose lots can range between 1/3 acre – 1 acre. The homes are of primarily frame-wood construction with a mix of full tile and partial roofs. All 67 are single-level properties, and 48 (72%) include private pools. Averaging 2630 square feet, the homes in Country Horizons reach range from 2025 – 3309 square feet. The rare jewel of McCormick Ranch that is the 3 car garage can be found with a greater deal of frequency in Country Horizons (particularly in the newer models) than in most other Ranch subdivisions.
One of the few single-family subdivisions in which the HOA maintains the front yard landscaping, Country Horizons also includes an (approximately) 850 square foot recreation center for use by the residents.
Click to Zoom and View Image Descriptions
Within walking distance of Cochise Elementary School (just on the other side of Mountain View Park), Country Horizons also falls with the Cocopah Middle School and Chaparral High School districts.
In addition to immediate access to the Camelback Walk greenbelt & paths which take an intrepid jogger/cyclist/etc to all reaches of McCormick Ranch (lakes, restaurants, golf and shops to the West; restaurants, shops, Mustang Library and Scottsdale Healthcare to the East), Country Horizons residents also lie within close proximity of the 90th St corridor (Home Depot, Barnes & Noble, Fry’s grocery store, etc) and the business plaza at the SE corner of Hayden and Mountain View (Ranch Pharmacy, Joyful Chinese Dining, Leccabaffi (Italian cuisine), etc).
Homes currently for sale in Country Horizons
Learn more about McCormick Ranch in Scottsdale AZ
Ready to Start Your McCormick Ranch Home Search?
If you are buying or selling a home in McCormick Ranch, call Ray & Paul. We have over 50 combined years of McCormick Ranch Real Estate expertise to put to work for you. Besides, we’re just all around neat guys.
(480) 220-2337 | paul@scottsdalepropertyshop.com




















