by Paul Slaybaugh | Jun 14, 2010 | McCormick Ranch Subdivisions
Country Horizons in McCormick Ranch features unique architecture that cannot be found elsewhere in Scottsdale’s first master planned community. Developed by Jaeger (only neighborhood in the Ranch where this builder was active), Country Horizons is a small enclave of homes just South of Mountain View Rd and directly East of Mountain View Park. The homes on 87th St abut the Mountain View Park soccer fields. San Victor (Southern boundary) backs up to the greenbelt (Camelback Walk), and the Rancho Antigua Condominiums (conversion) lie just on the other side of Country Horizon’s Eastern edge (87th Way).
Built primarily between 1982-1989 (though 13 properties were constructed in the ’90s), Country Horizons features architecture and styling that is a bit more modern than can be found most anywhere else in the Ranch (with the notable exception of the Frank Lloyd Wright inspired Mountain View East subdivision). Jaeger’s aesthetics were definitely designed to streamline living spaces and add an angular, geometric aspect to the prototypical McCormick Ranch home. Unlike the sterile front elevations that many modern style homes feature, houses in Country Horizons still bear the warm exteriors (stucco and clay tile) that epitomize Southwestern living. Call it “Spanish Modern,” if you will. Whatever the moniker, Country Horizons is very appealing given the limited quantity of such homes.
VIEW HOME FLOOR PLANS FOR COUNTRY HORIZONS (JAEGER) IN MCCORMICK RANCH
Featuring 67 total houses, Country Horizons is zoned R-7 for 7000 square foot lot minimums. A bit on the smaller side for single family homes in McCormick Ranch, the neighborhood caters to those in the market for the privacy of a detached residence, but lesser maintenance concerns than those developments whose lots can range between 1/3 acre – 1 acre. The homes are of primarily frame-wood construction with a mix of full tile and partial roofs. All 67 are single-level properties, and 48 (72%) include private pools. Averaging 2630 square feet, the homes in Country Horizons reach range from 2025 – 3309 square feet. The rare jewel of McCormick Ranch that is the 3 car garage can be found with a greater deal of frequency in Country Horizons (particularly in the newer models) than in most other Ranch subdivisions.
One of the few single-family subdivisions in which the HOA maintains the front yard landscaping, Country Horizons also includes an (approximately) 850 square foot recreation center for use by the residents.
Click to Zoom and View Image Descriptions
Within walking distance of Cochise Elementary School (just on the other side of Mountain View Park), Country Horizons also falls with the Cocopah Middle School and Chaparral High School districts.
In addition to immediate access to the Camelback Walk greenbelt & paths which take an intrepid jogger/cyclist/etc to all reaches of McCormick Ranch (lakes, restaurants, golf and shops to the West; restaurants, shops, Mustang Library and Scottsdale Healthcare to the East), Country Horizons residents also lie within close proximity of the 90th St corridor (Home Depot, Barnes & Noble, Fry’s grocery store, etc) and the business plaza at the SE corner of Hayden and Mountain View (Ranch Pharmacy, Joyful Chinese Dining, Leccabaffi (Italian cuisine), etc).
Homes currently for sale in Country Horizons
Learn more about McCormick Ranch in Scottsdale AZ
Ready to Start Your McCormick Ranch Home Search?
If you are buying or selling a home in McCormick Ranch, call Ray & Paul. We have over 50 combined years of McCormick Ranch Real Estate expertise to put to work for you. Besides, we’re just all around neat guys.
(480) 220-2337 | paul@scottsdalepropertyshop.com
by Paul Slaybaugh | Jun 12, 2010 | McCormick Ranch Subdivisions
El Paseo is a McCormick Ranch patio home subdivision located at the SE corner of Hayden & Via Linda Rds in Scottsdale, AZ. Developed by Malouf between 1980-1984, these homes are hybrids between single-family detached properties and traditional attached townhouse/condo properties (El Paseo is legally classified as townhouse ownership). In essence, they are unique homes that have the look and feel of single family homes (with the exception of 1 common wall with neighbor), just without the expansive backyards that low-maintenance living enthusiasts abhor. Each El Paseo home does include of small, private backyard, many even with private pools, so they are ideal for those looking for the best of both ownership worlds: More privacy than a typical townhouse affords, and fewer maintenance headaches than a single family home entails (HOA maintains front yard).
Featuring 141 total homes, 136 are single-level (allowing for even more privacy) and 76 (54%) feature private swimming pools. Homes in the community average approximately 2012 square feet, feature frame-wood construction and 2 car garages. Zoned TH by the county (townhouse) and R-4 by the city (residential with minimum 4000 square foot lots), most El Paseo patio homes sit on a lot in the 6000-7000 square foot range.
View El Paseo (Malouf) models on the McCormick Ranch Home Floor Plans page
Surrounded by the more expensive single-family subdivisions of Estados De La Mancha and Playa Del Sur (amongst others), El Paseo offers a more affordable option for those looking to move into the North part of McCormick Ranch on a lesser budget. Within close proximity of the greenbelt (Camelback Walk), parks (Mountain View Park, in particular), lakes (Lake Angela, Lake Nino and Lake Margherite), restaurants (The Melting Pot, Zipps, Royal Barge, Joyful Chinese, Leccabaffi, Butters, etc), shops, golf (McCormick Ranch Golf Club – Palm and Pine Courses) and everything else McCormick Ranch has to offer, El Paseo appeals to people from all walks of life who like a little privacy stirred in with their low-maintenance living.
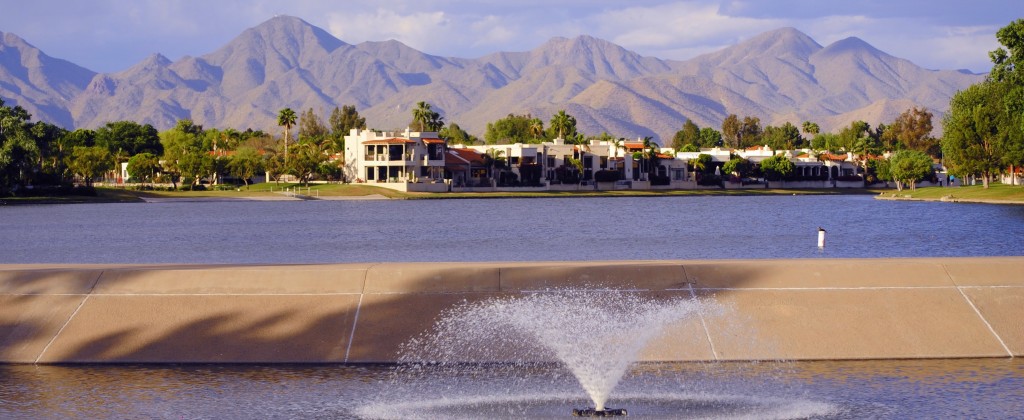
If you have been looking for a way to break into McCormick Ranch at a price you can afford, El Paseo might be just the ticket. Of course, if you are really attached to your weekly dates with the riding lawn mower, this might not be the neighborhood for you.
Homes For Sale in El Paseo of McCormick Ranch
Buying or Selling in McCormick Ranch? Put Ray & Paul to work for you! With nearly 50 years of combined McCormick Ranch Real Estate expertise, we are not just another pretty site.
(480) 220-2337 | paul@scottsdalepropertyshop.com
by Paul Slaybaugh | Jun 12, 2010 | McCormick Ranch Subdivisions
Heritage Terrace in McCormick Ranch is amongst the homes that dot the Via Linda corridor between Via De Ventura and Hayden Rd. Located on the SW corner of Hayden and Via Linda, this Golden Heritage built subdivision abuts the Tierra Feliz, Mountain View East and Heritage Village (patio homes also built by Golden Heritage) neighborhoods. It falls within the Cochise Elementary, Cocopah Middle and Chaparral High School districts.
Of the 105 homes in Heritage Terrace, all 105 are single level and 92 (88%) feature private pools. The homes were built between 1980-1987 and average 2703 livable (heated and cooled) square feet. The homes are primarily block construction (some have an exposed block finish, while others are finished with stucco) with a mix of tile and asphalt shingle roofs. Zoned R-7 for lots no smaller than 7000 square feet, most properties fall on lots between 10,000-12,000 square feet, and actually reach as large as 20,000+ sq ft. Like the lion’s share of McCormick Ranch, 2 car garages are predominant, but Heritage Terrace in one of the few subdivisions where 3 car garages are available as well.
Amongst the relatively few plans that Golden Heritage built in Heritage Terrace, the most well known is the ubiquitous “Plan 40.” A popular seller at the time of initial development, the Plan 40 is still enticing today for its true master bedroom split (unique placement off the front bedroom is completely removed from the remaining bedrooms). While common in newer construction, the master split was still fairly avant garde in the late ’70s and early ’80s. Camelot offered a master split in its Embassy model (Vista De La Tierra, Palo Viento 2, Tierra Del Norte, Paradise Park Trails and Playa Del Sur subdivisions), as did Dix, Tarantini and a handful of other builders, typically in only one model per subdivision, but it was definitely not the norm. The lone drawback to the Plan 40 for some people is that the master location is directly off the front entry. While this is bothersome to some buyers, the lure of the added privacy more than mitigates this concern with most.
View Golden Heritage Plan 40 Floor Plan
Current pricing in Heritage Terrace at the time of this posting ranges from the upper $300,000s to the upper $600,000s (by in large, completely rebuilt properties have sold well in excess of that range).
A hop, skip and a jump from the famed walking paths of McCormick Ranch and the lakes, greenbelts, parks, golf courses, shopping, restaurants and other assorted amenities, Heritage Terrace sits in a highly desirable location. Within walking distance of Butters, Leccabafi, Joyful Chinese Dining, Busters on the Lake, Zipps Sports Grill, The Royal Barge, The Melting Pot and other McCormick Ranch favorites, Heritage Terrace is worth consideration from anyone looking to move into the McCormick Ranch area.
McCormick Ranch in Scottsdale AZ (Community Overview)
View all Homes for Sale in McCormick Ranch
Homes for Sale in Heritage Terrace of McCormick Ranch
Ray & Paul Slaybaugh are your guides to McCormick Ranch Real Estate. Whether buying, selling or just interested in learning more about the community we call home, let us put over 50 years of combined experience selling the Ranch to work for you!
(480) 220-2337 | paul@scottsdalepropertyshop.com
by Paul Slaybaugh | Jun 6, 2010 | McCormick Ranch Subdivisions
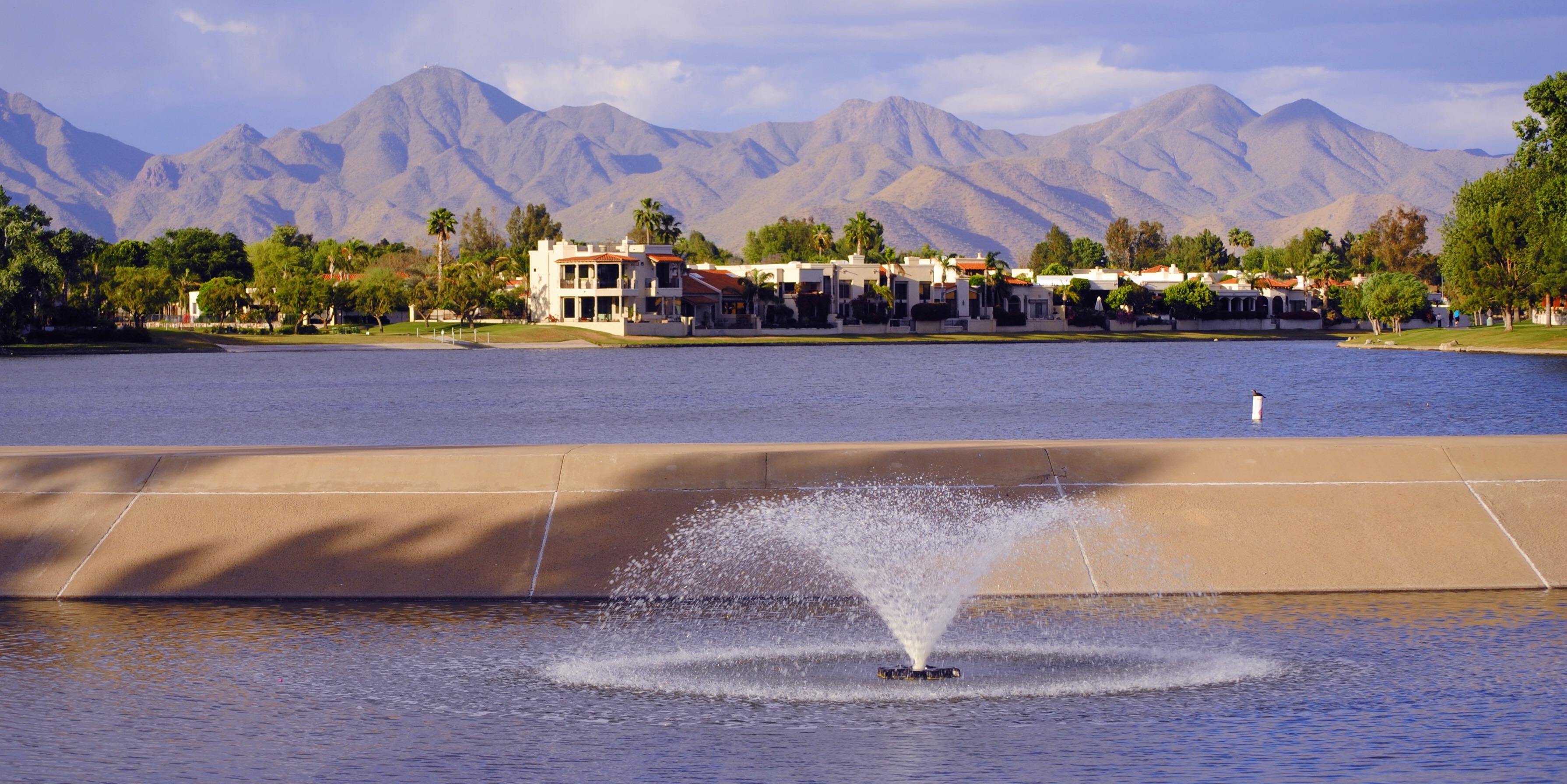
McCormick Ranch was the first master planned community in Scottsdale, AZ. Development began in the early 1970s in what is considered the South Ranch today, near Hayden and Indian Bend Rds. These early McCormick Ranch properties were constructed primarily by the Suggs Co.
As development of the Ranch progressed, new subdivisions began to sprout up further north in the late ’70s. Camelot, Dix and Golden Heritage were prominent builders along the Via Linda corridor between Via De Ventura and Hayden Rd.
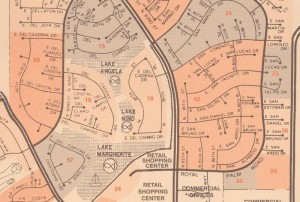
Click Map to Zoom
Vista De La Tierra was developed by Camelot Homes (later known as Hancock). Encompassing N. 80th Place on the South, Del Caverna on the North, and bounded by Via Linda on the East and Rotary Park & Gainey Ranch on the West, the homes in this subdivision marked a sharp departure from earlier McCormick Ranch construction. Larger models and soaring vaulted ceilings with Spanish tile roofs joined the smaller properties with low ceilings. Stucco finished exteriors took the place of exposed slump block. Larger lots made Vista De La Tierra highly sought after as well.
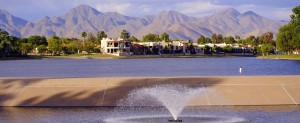
Lake Margherite in McCormick Ranch
Another big draw for the subdivision is the proximity to the McCormick Ranch lake system. Lake Margherite is the largest of the three neighborhood lakes, and lies just across Via Linda from N. 80th Place. Lake Angela lies just across Via Linda on E. Del Cuarzo. Fishing and boating are available to residents, and the famous multi-use paths circumnavigate the area as well.
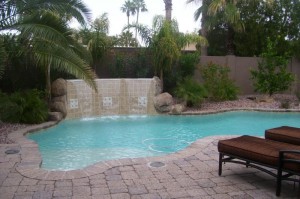 Vista De La Tierra, along with the other subdivisions north of Via De Ventura are also located in the Chaparral School District. The district includes the excelling Cochise Elementary, Cocopah Middle and Chaparral High Schools. With test scores that routinely place at the top of the Scottsdale Unified School District, this just might be the most sought after district in the state.
Vista De La Tierra, along with the other subdivisions north of Via De Ventura are also located in the Chaparral School District. The district includes the excelling Cochise Elementary, Cocopah Middle and Chaparral High Schools. With test scores that routinely place at the top of the Scottsdale Unified School District, this just might be the most sought after district in the state.
Homes in Vista De La Tierra range from approximately 2000 square feet to nearly 4000 square feet. The original builder models included:
- The Regal – approximately 2004-2109 square feet, 3 or 4 bedrooms, no vaulted ceilings.
- The Monarch – approximately 2274 square feet, 3 bedrooms (den option), no vaulted ceilings.
- The Windsor – approximately 2364 square feet, 3 bedrooms, partial vaulted ceilings.
- The Chateau – approximately 2669 square feet, 4 bedrooms, partial vaulted ceilings.
- The Lancelot – approximately 2748 square feet, 4 bedrooms, partial vaulted ceilings.
- The Embassy – approximately 2914 square feet, 4 bedrooms, partial vaulted ceilings.
(View the McCormick Ranch Home Floor Plans page to view these models)
Overview of McCormick Ranch in Scottsdale AZ
In addition to the original models, there has been one instance of infill construction and total rennovation of other properties.
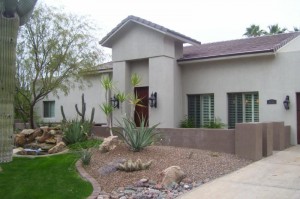
New Construction in McCormick Ranch
Camelot originally held back one lot on N. 80th Place. In the mid ’80s, the builder eventually built an expanded Embassy model, which features a 5th bedroom, bringing the square footage up to nearly 3500 square feet. Recently, several properties have been taken virtually all the way down to the ground. The new construction that has gone up in their place range from 3000-4000 square feet, and have sold in excess of $1 million.
There are 98 improved properties in Vista De La Tierra. They are all single level per community Covenants, Codes and Restrictions (CCRs). The average property size is 2549 Sq Ft. 90 of the 98 homes have swimming pools.
McCormick Ranch is an amazing place to live, and Vista De La Tierra is one of its finest subdivisions.
________________________________________________________________________
Check out the live listing feed below to see the latest homes for sale or lease in Vista De La Tierra of McCormick Ranch!
Nobody knows McCormick Ranch Real Estate like Ray and Paul Slaybaugh. Ray has been a licensed Realtor in Scottsdale since 1974, and is an original resident of Vista De La Tierra. He had his Embassy model built in 1978. Paul grew up in the Ranch, and joined Ray at Realty Executives in 1999. Whether buying, selling or just curious about the current McCormick Ranch market, call the original McCormick Ranch Experts today!
(480) 220-2337 | paul@scottsdalepropertyshop.com
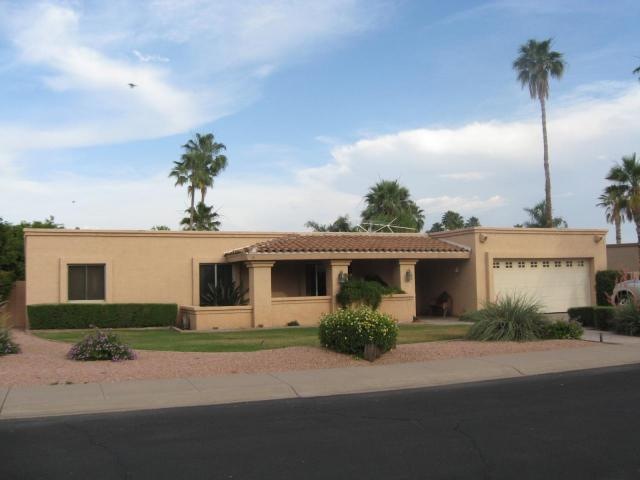
by Paul Slaybaugh | Nov 8, 2009 | Featured Properties, Scottsdale Real Estate
Update: This Home Has Sold! We Can Sell Yours, Too!
Just listed in the prime lake section of McCormick Ranch, this four bedroom Dix home boasts hardwood floors, new berber carpeting, new bathroom vanities with granite tops, wood-burning fireplace in family room, split master floor plan, heated pool & spa w/waterfall and drop dead gorgeous front and rear landscaping. Situated on an interior lot in the Cochise / Cocopah / Chaparral school districts, you are a quick stroll from the walking paths, lakes, golf, restaurants and parks that make McCormick Ranch THE premier in-town planned community in Scottsdale.
Priced for today’s market by sellers who actually plan to sell, not practice. That’s right, real people own this home and will respond in a timely and human fashion! People who have meticulously maintained and improved this quality home over the years and can actually provide disclosures and entertain reasonable repairs! I know, it’s crazy! They do exist! Check the comparables, even the dog-eared bank properties think we are underpriced.
Get the best of both worlds: The quality of a privately owned home for the price of a foreclosure!
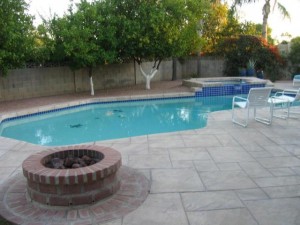
8907 N. 80th Way
Scottsdale, AZ 85258
MLS# 4286279
2139 Square Feet
4 Bed / 2 Bath / 2 Car Garage
Pool & Spa
$469,900
____________________________________
Ray & Paul Slaybaugh
Realty Executives
(480) 948-9450
paul@scottsdalepropertyshop.com










