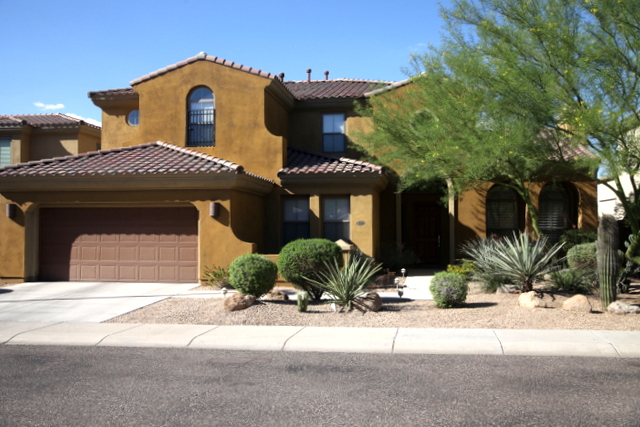
by Paul Slaybaugh | Sep 23, 2013 | Featured Properties
Welcome to Aviano, a top-of-the-line Toll Brothers enclave in Desert Ridge. Conveniently located just north of the Loop 101 and Tatum Boulevard, Desert Ridge offers shopping, golf, resort living, excelling schools and more. Additionally, Aviano itself offers a community center with pool, spa, gym, parks, etc.
And that’s just the setting.
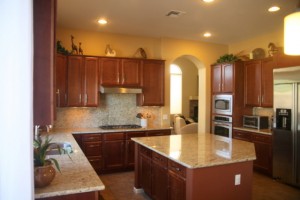
The wonderful home at 3524 E. Expedition Way offers an unrivaled package of newer construction (built 2006), size (nearly 4000 sq ft), and craftsmanship. The generous island kitchen alone is worth the price of admission. With upgraded, cherry-stained cabinets, slab granite counter tops, and stainless steel appliances (GE Monogram and Profile series), you’ll enjoy staring at your new kitchen just as much as using it.
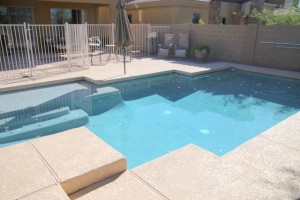
The kitchen opens to the family room (with wet bar), and looks out to the large backyard. Unlike many homes in the neighborhood where the properties are shoe-horned together, this one sits on a nearly 10,000 sq ft lot that is large enough to hold a pebblesheen swimming pool (fenced), expansive patio area with cobblestone pavers, and a children’s play area. Feel like a dip in the pool? No need to bring the chlorine back inside with you when you are done, just have a quick rinse under the outdoor shower.
Back inside, the size of this home is not wasted. Including formal living and dining rooms in addition to the family room, there is plenty of entertaining space to go along with the 4 large bedrooms and downstairs den/office.
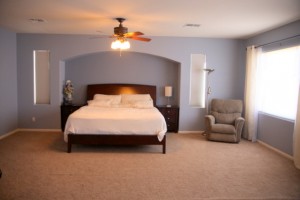
The master suite is truly something to behold. Large enough to segment into a separate sitting room area if you prefer, the master bedroom looks down upon the backyard. You also have desert and mountain views from these windows. The master bath includes a separate shower and tub, and his & her vanities.
And the closet … oh, what a closet. To call it a “walk-in” would be doing it a disservice as you just keep on walking and walking. Partitioned into his and her sections, this enormous closet is the size of a bedroom in many other homes.
Of course, what would all of this space be without a little extra storage in the garage for your vehicles or toys? The three car bay (one tandem) is just what the space-conscious doctor ordered.
Not to give additional features like the new interior paint (2012), security system, water softener, etc short shrift, but everything else is just icing on the cake. You must view this home in person to fully appreciate all that it has to offer.
Offered for sale at $629,000, this terrific property is more than a place you will be proud to call home, it is an incredible value. Don’t take our word for it, however. Be sure to visit every competing home in the area, then come see us.
Just be quick about it.
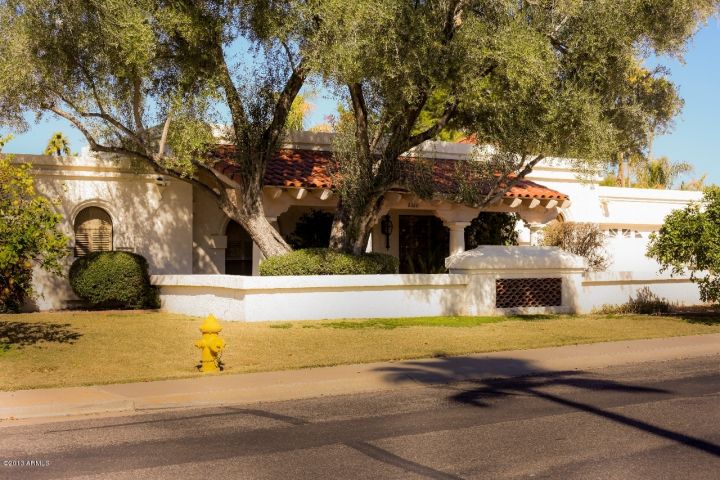
by Paul Slaybaugh | Feb 21, 2013 | Featured Properties
House after house you visit. This one too big, that one too small. This one with a funky added “bonus” room, that one with a host of dubious “updates”.
Just when you are ready to give up the hunt, the skies part, and the perfect home appears on the market horizon like Odysseus finally returning to port.
And it sells in like two minutes … before you even get a chance to see it.
Don’t let it happen again!
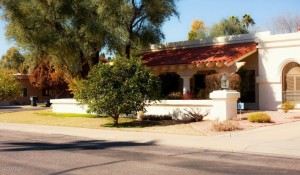
Situated in the coveted Estate Los Arboles subdivision of McCormick Ranch, this nearly 3200 square foot Camelot home offers the perfect palate for your vivid cosmetic ideas.
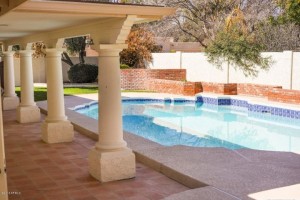
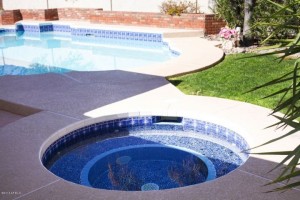
Structurally sound with great “bones”, this Embassy model includes all of the architectural features that you have been struggling to find in McCormick Ranch: 4 bedrooms, 2.5 baths, 3100+ sq ft, elevated ceilings, large island kitchen, large walk-in pantry, recessed lighting, new(er) kitchen appliances, wet bar, fireplace, natural light-providing atrium, master suite with sitting area, large guest bedrooms, heated pool & spa, and more.
(click images to enlarge)
Some of the cosmetics are in need of updating, and the seller has carved out some room in the listing price for you to bring your own ideas. Why pay for someone else’s remodeling when you can pick exactly what you want?
Don’t mistake this opportunity to add your own finishing touches for a distressed home, however. The owner has taken exceptional care of the property, adding a new roof in 2010, re-plastering the pool, replacing the hot water heater, and performing other needed maintenance over the years.
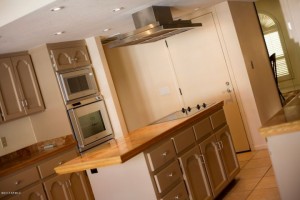
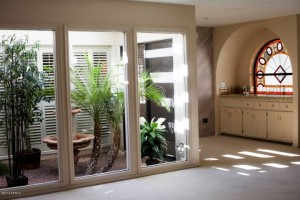
The heavy lifting has been done. All that is left for you to tackle is the fun stuff!
Located mere steps from the famed McCormick Ranch greenbelt, all of the amenities of McCormick Ranch are readily accessible and walkable. With the Paseo Village Shopping Center within minutes on foot in one direction (McDonalds, LA Fitness, Sumits Yoga, Lock Stock & Bagel, Walgreens, etc), and Comanche Park immediately next door to the subdivision in the other direction, there is no shortage of choices for the day’s agenda.
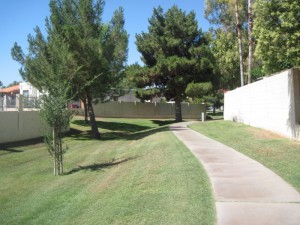
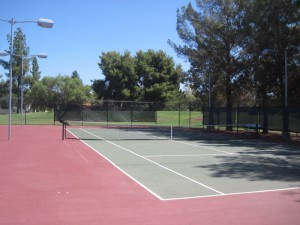
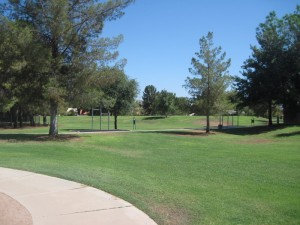
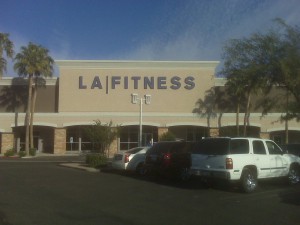
It’s up to you just how leisurely or productive you want to be.
Come see what McCormick Ranch living is all about. Contact Paul Slaybaugh today for a viewing of your new home and community. And be quick about it. Opportunities like this do not come often, and do not stay late.
*Foot-draggers need not apply.
Click for full property details for Via De La Luna Home in McCormick Ranch
Learn more about Estate Los Arboles in McCormick Ranch
Use the interactive street map below to take a tour of Estate Los Arboles!
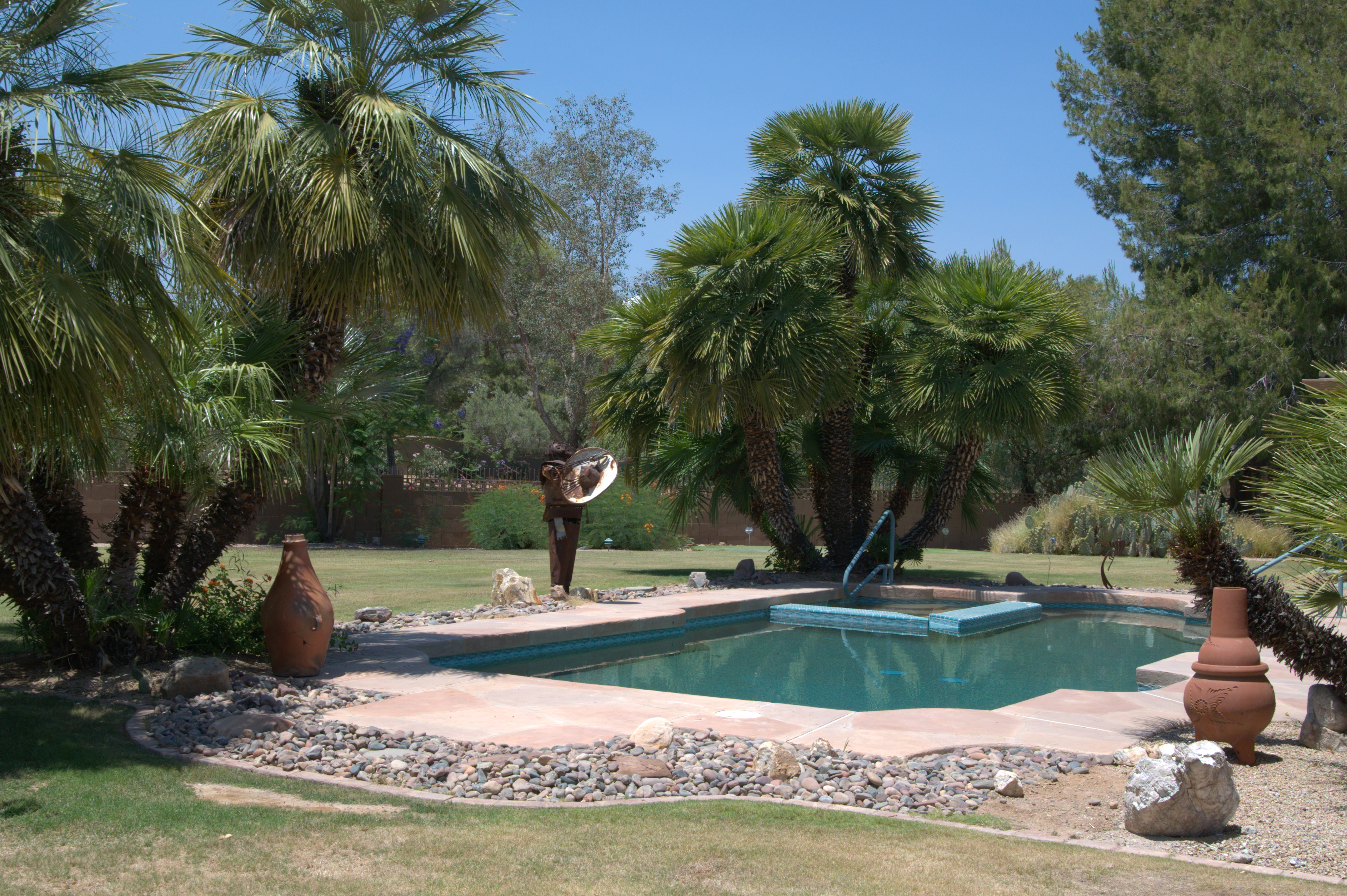
by Paul Slaybaugh | May 23, 2012 | Featured Properties
When you targeted McCormick Ranch as the apex destination for your new home search, you did so for one of several reasons. It might have been the prime, central location; amenities such as the renowned walking paths, lakes and parks; the award-winning schools or …
To get your hands on one of the lush, oversized lots that are about as common as a duck-billed unicorn in other parts of the Valley.
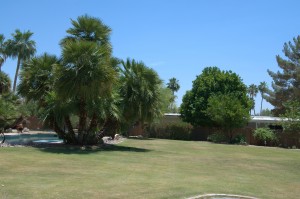 Even within the confines of McCormick Ranch, there are lots, and then there are LOTS. Our new listing at 8001 N. Del Laton stands apart from the crowd with a whole lot of lot. No equivocation, this is one of the best pieces of property within Scottsdale’s most popular master planned community.
Even within the confines of McCormick Ranch, there are lots, and then there are LOTS. Our new listing at 8001 N. Del Laton stands apart from the crowd with a whole lot of lot. No equivocation, this is one of the best pieces of property within Scottsdale’s most popular master planned community.
Featuring private gated access to the walking path that runs directly behind the property (leads to Rotary Park), this one of a kind parcel of almost 18,000 square feet is simply magnificent. Highlighted by a heated pebble-tec pool and spa, the backyard is the paradise your entertainer’s heart desires. Whether you use the generous space to stage a wedding reception or game of tackle football is up to you.
Did we mention this prized parcel comes with a house?
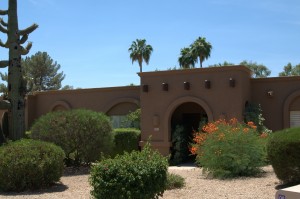
Just shy of 2500 square feet, the Von Dix built home in the Tierra Feliz subdivision features 3 bedrooms and 2 & 1/2 baths. Originally four bedrooms, one room was converted into, perhaps, the largest walk-in closet in McCormick Ranch.
Over the past decade, the owner has eliminated the dated step-ups and step-downs that vex many McCormick Ranch home shoppers, and opened up the wall between the living room and family room to create a flowing great room concept.
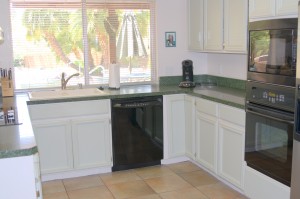 The kitchen has been updated with slab granite counter tops, painted white cabinets and newer appliances. Newer flooring throughout the home includes faux stone tile in the main traffic areas.
The kitchen has been updated with slab granite counter tops, painted white cabinets and newer appliances. Newer flooring throughout the home includes faux stone tile in the main traffic areas.
The master bath has been completely remodeled with slate stone tile flooring, counter tops and shower/tub surrounds. The tub, itself, was added where the original closet had been.
Ever cognizant of the warm, sunny days and your energy usage in the summer months, the owner has installed plantation shutters throughout much of the home and replaced the original sliding glass doors in the family room and the bay windows in the breakfast nook with dual-pane Pellas. This home does not include the soaring vaulted ceilings that certain buyers initially covet, before realizing that extra cubic footage requires cooling. The newer A/C will help keep those June – August electric bills down as well.
Throw in a roof that was replaced a couple years ago and a complete exterior paint job in May of 2012, and you’ve yourself got one special offering.
Are you the type that likes to add your own finishing touches? The sky is the limit in terms of the value that can be supported on this lot in this location, so bring your ideas both big and small. The setting can achieve whatever your imagination can conceive.
Learn more about McCormick Ranch and its amenities
View floor plans for McCormick Ranch homes
View all homes for sale in McCormick Ranch
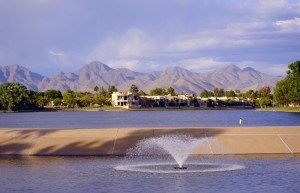
Ray & Paul Slaybaugh
Your McCormick Ranch Real Estate Specialists Since Forever and a Day
Property Details
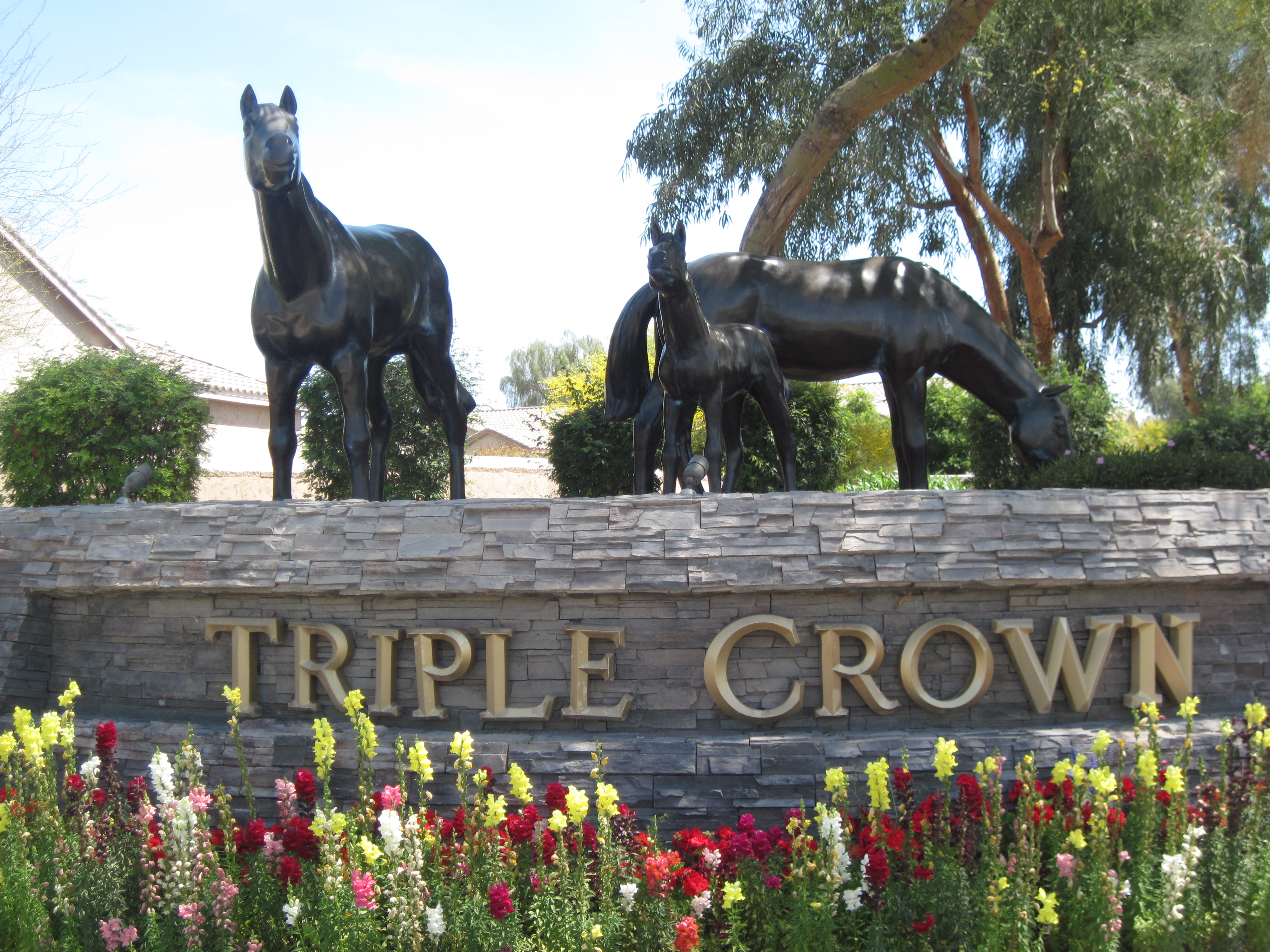
by Paul Slaybaugh | Apr 25, 2012 | Featured Properties
Welcome to Belmont at Triple Crown.
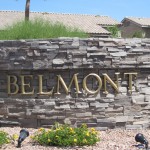 Nestled in the heart of Scottsdale’s renowned Triple Crown community along the Tatum corridor, Belmont is the crown jewel of the prestigious 85254 zip code. A gated “lock and leave” subdivision which beckons seasonal and year-round residents alike, it features the appealing newer, block construction of Centex Homes in an ideal central location. With all of the privacy of single-family homes on more manageable “patio home” style lots, residents enjoy a lifestyle of private enjoyment that does not sentence them to hours on end of excessive landscape maintenance.
Nestled in the heart of Scottsdale’s renowned Triple Crown community along the Tatum corridor, Belmont is the crown jewel of the prestigious 85254 zip code. A gated “lock and leave” subdivision which beckons seasonal and year-round residents alike, it features the appealing newer, block construction of Centex Homes in an ideal central location. With all of the privacy of single-family homes on more manageable “patio home” style lots, residents enjoy a lifestyle of private enjoyment that does not sentence them to hours on end of excessive landscape maintenance.
And within Belmont at Triple Crown, we just so happen to have listed its finest home for sale.
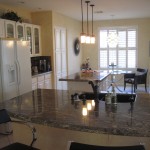 Located in the center of the complex for added security, and away from any busy streets, the home at 4841 E. Wagoner Rd is replete with upgrades and extras over and above the typical offering.
Located in the center of the complex for added security, and away from any busy streets, the home at 4841 E. Wagoner Rd is replete with upgrades and extras over and above the typical offering.
The huge island kitchen includes upgraded white cabinetry, high-level slab granite counter tops, upgraded appliances, upgraded lighting an fixtures, and would be quite at home in a property twice the size of this 1952 square foot patio home.
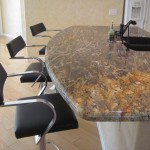
Ceramic tile greets you at the front door and kitchen. Hardwood floors extend through the living, dining and family rooms. The bathrooms and laundry room feature upgraded marble flooring.
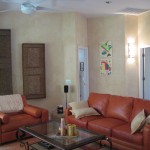
The family room features a gas fireplace and highly upgraded Anderson sliding glass doors. The South-facing backyard orientation allows for plenty of natural light. For those occasions when you’d rather block out the sun rather than invite it in, there are plantation shutters throughout the home in addition to a fully retractable back patio awning (remote control operated) that shades the entire patio area.
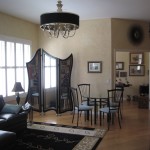
In addition to a guest bedroom and den/office, this wonderful home includes a generous master suite (master bedroom suite is 20′ x 18′) with two closets (one walk-in), double-sink vanity and separate shower and tub in the master bathroom.

The Spanish architecture of the home includes a full tile roof and a mission bell tower look to the front elevation.
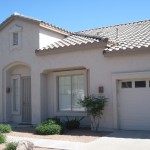
In addition to the cosmetic upgrades, the home features many structural improvements including a newer A/C unit, newer water heater, soft water system, etc.
The community features a heated pool and spa in addition to the clubhouse and gym/exercise room. In fact, the walking path right next to the home leads directly to those amenities.
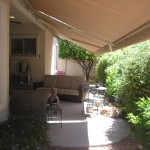
If you are ready to reclaim your weekends by abandoning the oversized yard that seemed like such a necessity at one time, you owe it to yourself to view this property. Give up the lawnmower, not your privacy.
Whether a jet-setter for business or pleasure who needs a lower maintenance home in a secure community for those times when you have to drop everything and leave for a month, or simply at a stage in life when you want single-family living, just minus the weekly headaches of yardwork, this is the home for you.
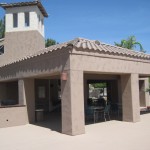
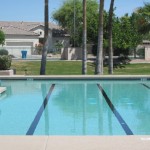
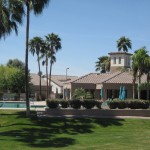
Call or email Paul Slaybaugh with Realty Executives today to arrange a private viewing of this stunning home.
480-220-2337
paul@scottsdalepropertyshop.com
_____________________________________________
Full Property Details for 4841 E. Wagoner Rd, Scottsdale, AZ 85254

by Paul Slaybaugh | Mar 22, 2012 | Featured Properties
Looking for a rental home that doesn’t feel like a rental home? You’ve landed on the right page.
Nestled in the foothills of Shadow Mountain, this terrific five bedroom, three bath home is the pride of North Phoenix. That’s right, I said five true bedrooms.
A first-time rental, the relocating owners have painstakingly upgraded this home over the course of the last two years. From the architectural stone on the front exterior to the pavered front and back patios, you will be welcomed by the pride of ownership that simply does not exist in typical rental housing.
Featuring 4 bedrooms / 2 bathrooms up, and 1 bedroom and bath down, the 1998 construction boasts a family room, living room and formal dining area in addition to an eat-in kitchen nook.
And the kitchen … oh, the kitchen!
Recently remodeled with richly refinished cabinets, glass mosaic backsplash tile and newer appliances, you’ll be tempted to spread out on the generous kitchen island and simply bask in the room’s grandeur.
If you must leave the kitchen at some point, I highly suggest you only do so in favor of the resort-worthy backyard. The expanded back patio has been recently upgraded with pavers and a built-in firepit. Sit down for a spell on the built-in bench swing and let the world disappear for awhile as you laze away the day.
And, of course, the coup d’etat … the pebble-tec swimming lagoon (to just call it a “pool” would be a gross disservice). Fenced to accommodate those with fledgling swimmers, a salt-water filtration system was recently installed to spare your eyes, skin and hair the harsh chlorine experience. Perfect for a dip on those warm summer days, you’ll feel you’re treating yourself to a “staycation” in your very own home.
And what kind of resort experience would it be if you had to maintain said lagoon yourself? You provide the mimosas; the landlord will provide the pool service.
Of course, none of these amazing features would matter in the least if the home was not centrally located. Nice as the total package is, you likely wouldn’t want to commute to the other side of the moon to enjoy it. As the old adage goes, the three rules of Real Estate are location, location, location. Fortunately, the home sits along the prestigious 28th St and Thunderbird corridor. With high-end custom homes dotting the neighboring subdivisions, you will be equally thrilled with the ready access to the 51 freeway for an easy commute to downtown Phoenix.
If this is the lifestyle you envision, but aren’t quite ready to make the long-term commitment of a purchase, come take a test-run with us. Your only regret will be that you waited so long to start living the life you’ve always wanted.
_________________________________________________________________________
Full Property Details

































