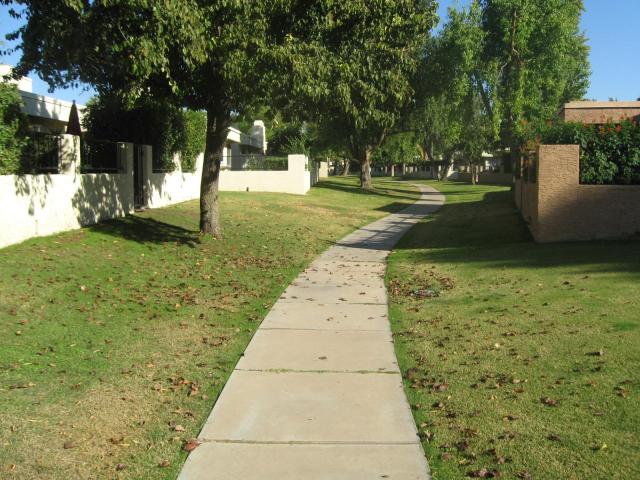
by Paul Slaybaugh | Jun 21, 2010 | McCormick Ranch Subdivisions
Heritage Village in McCormick Ranch is a multi-phased assortment of patio homes and single family homes. Developed by Golden Heritage, phases 1 and 2 fall just SE of the Via Linda / Via De Ventura intersection. Phase three lies North of said intersection, several subdivisions away (Vista Del Lago, Vista De La Tierra, Tierra Feliz and the Island at McCormick Ranch separate phases 1 & 2 from phase 3). There is a fourth phase in neighboring Scottsdale Ranch, though it is age restricted (55 and up) while the McCormick Ranch versions are not.
Heritage Village 1 differs dramatically from the other phases in that it is comprised of single family homes instead of the patio homes that have become synonymous with the Heritage Village name. It actually more closely resembles the Heritage Terrace neighborhood that Golden Heritage also developed than its sister subdivisions. The 59 homes in Heritage Village 1 were built between 1978-1983 and average 2526 square feet. All 59 are single level, and 48 (81%) have private swimming pools. Primarily block constructed with 2 car garages (there are some scattered 3 car garages) and tile roofs, some properties include golf course lots (McCormick Ranch Palm Course). This phase is zoned R-7 for single family residences with 7000 square foot lot minimums.
________________________________________________________
Heritage Village 2 lies directly South of phase 1. These patio homes include one common wall and block construction. The 108 properties are all single level, with an average size of 1922 square feet. There is a mix of flat and partially vaulted roofing systems. Zoned for townhouses by the county and R-4 by the city, the lot sizes average between 4000-5000 square feet. Construction of this phase occurred from 1978-1979. Like phase 1, the outer ring of homes in Heritage Village 2 boast golf course lots / views.
- Heritage Village 1 & 2 both fall in the Saguaro High School District (Kiva Elementary School and Mohave Middle School).
_________________________________________________________
Heritage Village 3 is the largest of the three McCormick Ranch phases with 166 individual patio homes. Sharing one common wall, these properties are zoned townhouse by the county and R-4 by the city of Scottsdale. Built between 1979-1984, the homes are all single level. The average home size is 1936 square feet, with wood-frame composing the primary construction type. Like phase 2, there are no private swimming pools, but there are community pools and spas in both. While not featuring the golf course lots of the other phases, phase 3 includes patio homes that line the Northern shore of Lake Angela.
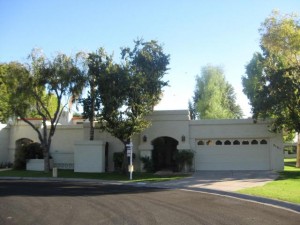
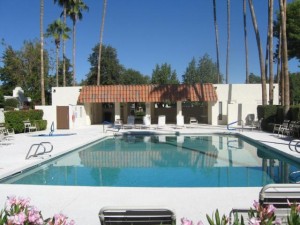
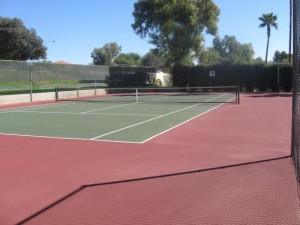
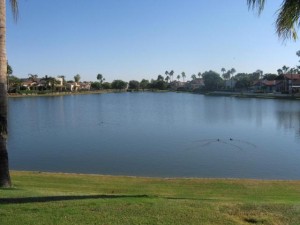
- Heritage Village 3 falls within the Chaparral High School District boundary (Cochise Elementary School & Cocopah Middle School).
______________________________________________________
- In addition to the annual planned community fee (McCormick Ranch), there is an additional monthly fee for Heritage Village 2 & 3. In addition to heated community pools and spas, these two phases also feature tennis courts, walking paths, common area maintenance and front yard maintenance (homeowners take care of rear patios).
Whether shopping for a seasonal or full-time home, Heritage Village offers housing options for most every need.
View Golden Heritage Home Floor Plans in McCormick Ranch
Read more about McCormick Ranch
View current homes on the market in Heritage Village
Ready to find a McCormick Ranch home of your own? Contact us today to launch your Scottsdale Real Estate search.
(480) 220-2337 | paul@scottsdalepropertyshop.com
by Paul Slaybaugh | Jun 14, 2010 | McCormick Ranch Subdivisions
Country Horizons in McCormick Ranch features unique architecture that cannot be found elsewhere in Scottsdale’s first master planned community. Developed by Jaeger (only neighborhood in the Ranch where this builder was active), Country Horizons is a small enclave of homes just South of Mountain View Rd and directly East of Mountain View Park. The homes on 87th St abut the Mountain View Park soccer fields. San Victor (Southern boundary) backs up to the greenbelt (Camelback Walk), and the Rancho Antigua Condominiums (conversion) lie just on the other side of Country Horizon’s Eastern edge (87th Way).
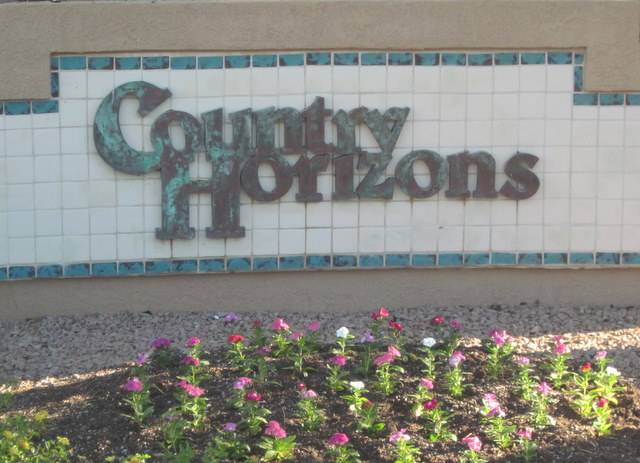
Built primarily between 1982-1989 (though 13 properties were constructed in the ’90s), Country Horizons features architecture and styling that is a bit more modern than can be found most anywhere else in the Ranch (with the notable exception of the Frank Lloyd Wright inspired Mountain View East subdivision). Jaeger’s aesthetics were definitely designed to streamline living spaces and add an angular, geometric aspect to the prototypical McCormick Ranch home. Unlike the sterile front elevations that many modern style homes feature, houses in Country Horizons still bear the warm exteriors (stucco and clay tile) that epitomize Southwestern living. Call it “Spanish Modern,” if you will. Whatever the moniker, Country Horizons is very appealing given the limited quantity of such homes.
VIEW HOME FLOOR PLANS FOR COUNTRY HORIZONS (JAEGER) IN MCCORMICK RANCH
Featuring 67 total houses, Country Horizons is zoned R-7 for 7000 square foot lot minimums. A bit on the smaller side for single family homes in McCormick Ranch, the neighborhood caters to those in the market for the privacy of a detached residence, but lesser maintenance concerns than those developments whose lots can range between 1/3 acre – 1 acre. The homes are of primarily frame-wood construction with a mix of full tile and partial roofs. All 67 are single-level properties, and 48 (72%) include private pools. Averaging 2630 square feet, the homes in Country Horizons reach range from 2025 – 3309 square feet. The rare jewel of McCormick Ranch that is the 3 car garage can be found with a greater deal of frequency in Country Horizons (particularly in the newer models) than in most other Ranch subdivisions.
One of the few single-family subdivisions in which the HOA maintains the front yard landscaping, Country Horizons also includes an (approximately) 850 square foot recreation center for use by the residents.
Click to Zoom and View Image Descriptions
Within walking distance of Cochise Elementary School (just on the other side of Mountain View Park), Country Horizons also falls with the Cocopah Middle School and Chaparral High School districts.
In addition to immediate access to the Camelback Walk greenbelt & paths which take an intrepid jogger/cyclist/etc to all reaches of McCormick Ranch (lakes, restaurants, golf and shops to the West; restaurants, shops, Mustang Library and Scottsdale Healthcare to the East), Country Horizons residents also lie within close proximity of the 90th St corridor (Home Depot, Barnes & Noble, Fry’s grocery store, etc) and the business plaza at the SE corner of Hayden and Mountain View (Ranch Pharmacy, Joyful Chinese Dining, Leccabaffi (Italian cuisine), etc).
Homes currently for sale in Country Horizons
Learn more about McCormick Ranch in Scottsdale AZ
Ready to Start Your McCormick Ranch Home Search?
If you are buying or selling a home in McCormick Ranch, call Ray & Paul. We have over 50 combined years of McCormick Ranch Real Estate expertise to put to work for you. Besides, we’re just all around neat guys.
(480) 220-2337 | paul@scottsdalepropertyshop.com
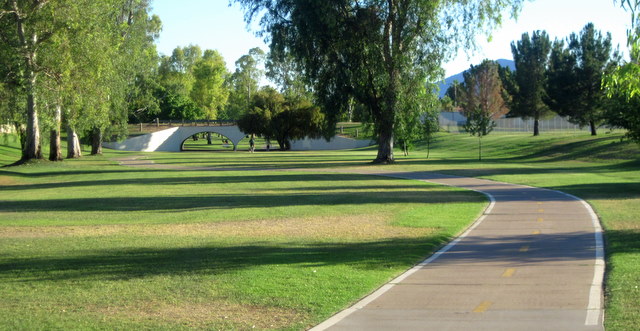
by Paul Slaybaugh | Jun 14, 2010 | McCormick Ranch Subdivisions
Playa Del Sur in McCormick Ranch is a subdivision of 98 homes built primarily between 1980-1988, with scattered infill construction as recently as 2007. A Hancock Homes development (previously known as Camelot Homes), Playa Del Sur is located just East of Hayden Road off of San Lorenzo. The homes along the North side of San Lorenzo are the older models built in the early 1980s, while the newer construction can be found with greater prevalence in the Northern reaches of the neighborhood – notably in the cul-de-sacs that abut the McCormick Ranch greenbelt and bike path (Camelback Walk).
With access to the aforementioned Camelback Walk greenbelt system, residents of Playa Del Sur are located virtually equidistant to Cochise Elementary School / Mountain View Park (to the immediate East) and Lake Angela (to the immediate West after crossing under Hayden Rd).
The homes of Playa Del Sur average approximately 2689 square feet, 93 of which are single-levels and the remaining 5 are two-stories. 85 of the homes (87%) feature private pools. The original homes of the neighborhood were built with block construction, while the newer properties are primarily frame-wood.
View Camelot / Hancock Floor Plans in McCormick Ranch
The subdivision is zoned R-10 for 10,000 square foot lot minimums. While most lots range between 11,000-14,000 square feet, they reach nearly 30,000 square feet at the largest (just under 3/4th acre).
Playa Del Sur falls within the Cochise Elementary / Cocopah Middle / Chaparral High School boundaries of the Scottsdale Unified School District.
In addition to access to the parks and lakes, Playa Del Sur is within walking distance of The Melting Pot, Zipps, Butters, and the other McCormick Ranch restaurants / shops North of Via De Ventura.
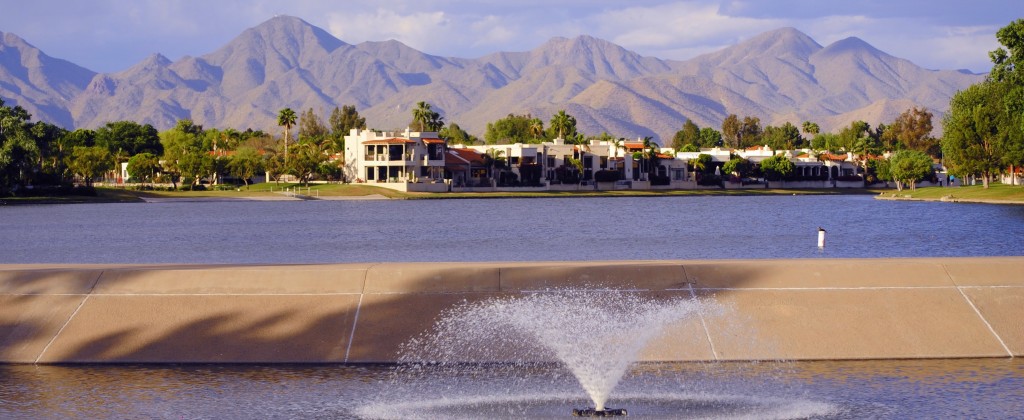
Homes For Sale in Playa Del Sur of McCormick Ranch
Overview of McCormick Ranch in Scottsdale AZ
View all McCormick Ranch Homes For Sale
Thinking about buying or selling a home in McCormick Ranch? Ray & Paul Slaybaugh have overly 50 combined years of experience specializing in McCormick Ranch Real Estate. Contact us today.
(480) 220-2337 | paul@scottsdalepropertyshop.com
by Paul Slaybaugh | May 10, 2010 | Scottsdale Neighborhoods
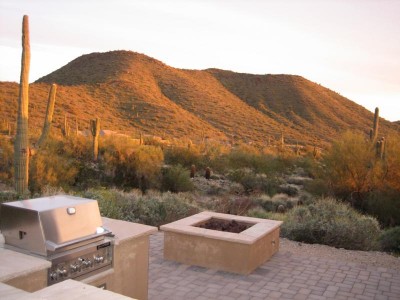
McDowell Mountain Ranch is a North Scottsdale master planned community nestled in the foothills of the McDowell Mountains (inconceivable, I know). Originally developed in the mid ‘90s (with fill-in development continuing for the next decade) with subdivisions from well-known builders including Camelot, Shea, Woodside, Ryland, Del Webb, Edmunds, TW Lewis, etc, the once Northern outpost to Scottsdale has become much more centralized with the subsequent completion of the Loop 101 freeway and ensuing development. Home to some 4000 residences and 26 subdivisions, this model of low impact development has become one of the most sought-after communities in all of Scottsdale and features property styles for virtually every budget. From modest townhouses to gated enclaves of $1,000,000+ single-family homes, the community appeals to full-time and seasonal residents from all walks of life.
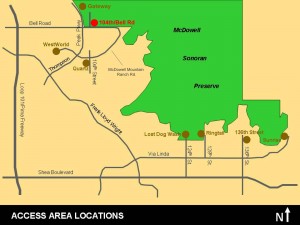
McDowell Sonoran Preserve Access Points (click Image to expand)
In addition to the ample choices of housing (comparatively newer by Scottsdale standards, I might add), McDowell Mountain Ranch has gained its name brand appeal through its amazing confluence of amenities. From the newly completed aquatic center (city park) to the various community pools, parks and centers sprinkled along the community-wide walking path system, there is little that is not offered here. Nature lovers and hiking enthusiasts will lose themselves in the raw beauty of the desert preserves which can be accessed through several trail heads. Boasting city and mountain views, the serendipitous challenge of the Sanctuary Golf Course is enjoyable to serious players and weekend duffers alike. Throw in the Alltel Ice Den (Phoenix Coyotes affiliate ice hockey center), Westworld (equestrian center), restaurants, shopping and conveniences, and McDowell Mountain Ranch is essentially a city unto itself.
As development continues in adjoining communities like Trails North at Horseman’s Park, Windgate Ranch and DC Ranch, this general area is where most Scottsdale home shoppers migrate for newer construction. Developed Northward from her shared border with Tempe, and essentially built-out save for a few isolated pockets, you either have to head North towards Pinnacle Peak (and beyond) or East towards Fountain Hills to find newer homes. Where many home buyers were once forced into the trade-off of an older property for a close-in location, the expansion of the Valley’s infrastructure has made that dilemma a thing of the past. With exit points at both Bell Road and Thompson Peak, McDowell Mountain Ranch enjoys the advantage of having two viable options for freeway access. Once on the 101, you can reach virtually any part of the Valley within 20-30 minutes.
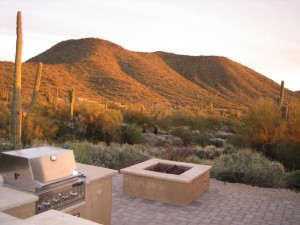
For school information, community attractions and builder floor plans, please see below. Note that the floor plan library, while extensive, is by no means complete. We will be revisiting this post as we add additional builders/models to the list, so feel free to check back on occasion to keep tabs on our progress. Curious what the houses in this community are currently going for? Click on the map at the bottom of the page to view current active listings in McDowell Mountain Ranch.
_____________________________________________________
Schools:
Formerly bussed all the way down to Saguaro High School, McDowell Mountain Ranch high schoolers now attend Desert Mountain High on Via Linda just East of 124th St.
Younger kids don’t have far to travel as both Desert Canyon Elementary and Desert Canyon Middle School are located right in McDowell Mountain Ranch (SE corner of McDowell Mountain Ranch Parkway and Thompson Peak).
In addition to the public schools, the Notre Dame Preparatory High School campus lies just outside of the McDowell Mountain Ranch borders off of Bell Road.
_____________________________________________________
Community Amenities:
Alltel Coyotes Ice Den
McDowell Mountain Ranch Park and Aquatic Center
Westworld of Scottsdale Equestrian Center
McDowell Mountain Ranch Skate Park
McDowell Sonoran Mountain Preserves
Arabian Public Library
Sanctuary Golf Course
_____________________________________________________
Builders | Floor Plans:
Camelot Homes | Vista | Castle Dome | Plan 932| Plan 932-5 | Pinnacle | Mingus | Crest| Summit | Ridge
Cachet Homes |
Centex Homes | Plan 732 | 733 | 734 (1st level) | 734 (2nd Level) | 736 (1st Level) | 736 (2nd Level) |Ladera | Montana | Tierra
Del Webb (Coventry) | Dante | Lido | Medici
Edmunds |
Engle Homes |
Greystone Homes |
KB Homes |
Maracay Homes | Plan 700 | McDowell| Mesquite | Santa Rita | Sierra | Talima
Presley Homes | Aruba | Key Largo | Molokai | Samoa | Victoria
Ryland Homes | Plan 610 | Plan 616 | Plan 622 | Plan 624 | Plan 1744
Shea Homes |
TW Lewis |
UDC Homes |
Woodside Homes | Plan 2 | Plan 2X | Plan 3 | Plan 4 | Plan 4X | Plan 5 | Plan 5X
_____________________________________________________
Latest Homes for Sale in McDowell Mountain Ranch
by Paul Slaybaugh | Mar 11, 2010 | Scottsdale Neighborhoods, Scottsdale Real Estate
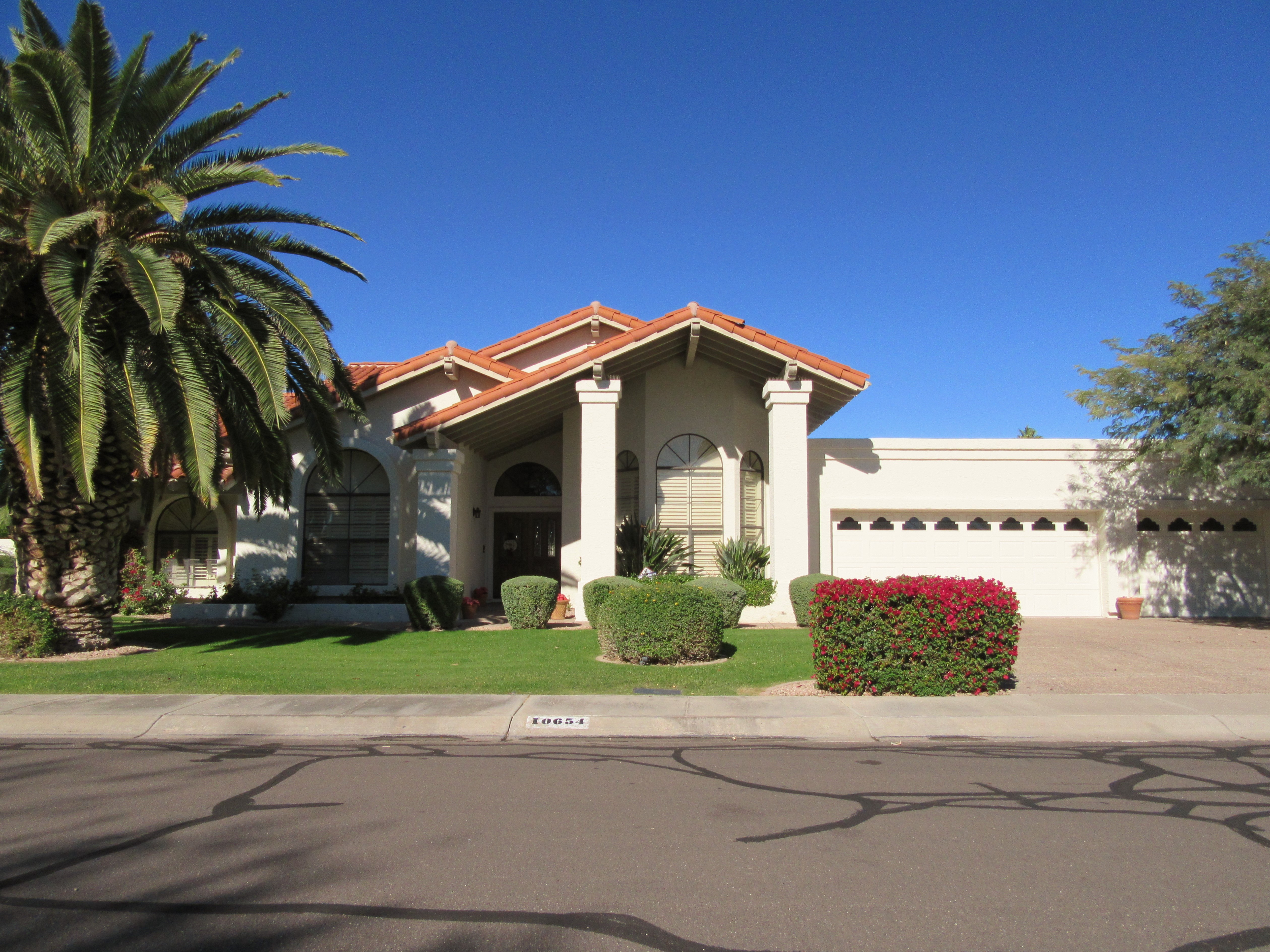
Doing your Scottsdale home shopping from afar?
Already own a home in Scottsdale, but need a copy of your floor plan for remodeling purposes?
One advantage to working with a partner who was selling Scottsdale Real Estate prior the Gadsden Purchase (mild exaggeration) is a file cabinet full of old, forgotten floor plans. Trawling the catacombs for more of the oldies but goodies that are not readily attainable elsewhere, today’s booty is buried within Scottsdale’s second significant master planned community. Following in the groundbreaking footsteps of McCormick Ranch, Scottsdale Ranch incorporated the lake and walking path system that earned its predecessor such rave reviews.
Intertwined with the parks and shopping, Scottsdale Ranch offers a wide variety of housing that can accommodate most every need. From modest condos to lakeside patio homes and monster single family residences, this primarily mid 1980s – early 1990s built community should be on nearly every prospective home buyer’s short list. Just East of McCormick Ranch, the close in location is near most everything, and boasts larger lot sizes than some of the newer communities further North. While its sister community earns most of the name brand recognition, many people are lured to Scottsdale Ranch for the slightly newer architecture (cathedral ceilings and 3 car garages, anyone?) to go along with comparable amenities, excelling schools, etc.
By no means complete, please click on a highlighted subdivision name from the list below to view floor plans. If you don’t see the community you desire highlighted at present, no fear, this is an ongoing endeavor. We are just scratching the surface. Check back in to see if our progress has reached the apple of your buying eye.
Just don’t give me any sass for my snail’s pace, you bunch of ingrates. This is a major undertaking. 😉
Ready to claim your own Scottsdale Ranch home? Scroll to the bottom of the page for the latest Scottsdale Ranch Real Estate listings!
——————————————————————————
Scottsdale Ranch Single Family Homes
Andalusia
Catalina
Ensenada Del Oro
Heritage Court
Heritage Place
Heritage Terrace II
Haciendas Del Lag0
Hillcrest
Mirador | The Concordia | The Elegante | The Finesa | The Seville | The Solara | The Tradicion
Mountain View Place
Mountain View Village
Ridgeview Estates
Sierra Linda
St. Tropez
The Estates at Scottsdale Ranch
Tierra Vista
—————————————————————————–
Scottsdale Ranch Patio Homes
Casa De Cielo
Heritage Village IV
Mission Monterey
Mission Santa Fe
Mountainview Lake Estates | The Antigua | Casa Del Lago | The Bahia Mar
Suntree East
—————————————————————————–
Scottsdale Ranch Condos
Scottsdale Bay Club
Scottsdale Bay Club Phase II
The Fountains
The Racquet Club
The Venetian
—————————————————————————-
Waterfront Communities (mixed classifications)
Bayview Estates
Charter Point
Lake Serena Estates
Lakeview Estates
Las Brisas
Monterey Point
The Island at Scottsdale Ranch
The Landings at Scottsdale Ranch
The Waterfront at Scottsdale Ranch
Scottsdale Ranch Unit 8
The Latest Scottsdale Ranch Homes For Sale
Ready to start your Scottsdale Ranch home search?
View all Homes for Sale in Scottsdale Ranch
New Scottsdale Ranch Listings
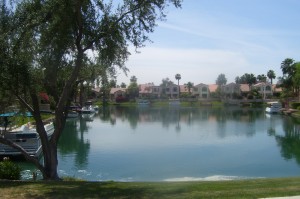
No one knows Scottsdale Real Estate like Ray & Paul.














