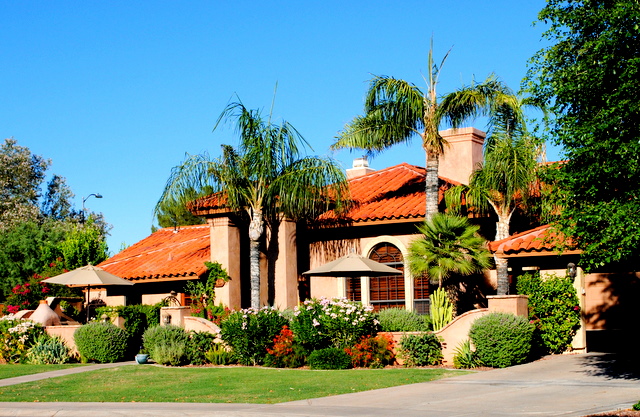
by Paul Slaybaugh | Jun 16, 2010 | McCormick Ranch Subdivisions
With 255 homes, Suggs Rancho McCormick is one of the largest subdivisions in all of McCormick Ranch. Ranging from the initial development of the aptly named Suggs construction company in the late ’70s to the infill completed in the late 1980s by Key West (spin off of Camelot / Hancock Homes), the homes are as diverse as they are numerous.
Located just NE of the Hayden / Royal Palm intersection (across from the Mercado Del Lago plaza and Lake Margherite), Suggs Rancho McCormick is unique in that it boasts some of the more affordable single family homes in McCormick Ranch in addition to higher end properties. The homes built by Suggs (who likewise developed much of the Paseo Village subdivision in the South Ranch) are about the most cost effective option one will find for the northern portion of McCormick Ranch (using Via De Ventura as the dividing line). Primarily built with exposed slump-block exteriors and asphalt shingle / flat roofs, most range from 1700-2300 square feet. With low ceilings that reflect the vintage, the lack of architectural drama is less important than the added energy efficiency to those who chose to purchase one of these homes. The more utilitarian style of these homes makes them an excellent value, given the more expensive housing in the immediate vicinity. These properties are found along the Southern edge of the subdivision (Royal Palm). Moving North, the homes become slightly newer (mid 80s). Homes from this era may feature a tile roof and vaulted ceilings, while those along San Ardo, San Bruno and San Alfredo tend to be of the older variety.
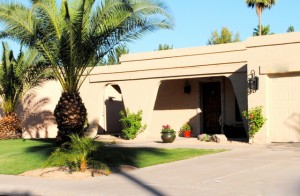
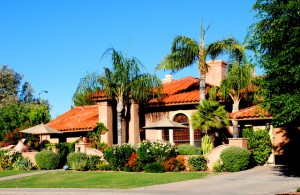
Suggs Home Key West Home
The Key West properties, as well as a couple of smaller builders who purchased and developed a handful of lots, are located at the North end of the subdivision. The properties on San Jacinto, San Lucas and that line the South side of San Lorenzo are prime examples. Boasting the soaring vaulted ceilings and full tile roofs that made the brand famous, Key West homes were ahead of their time. Including floor plans with kitchens that opened to the family room (a renovation owners of other McCormick Ranch homes often have to make themselves), Key West also had a 3 bedroom + den option (most builders were still doing strict 3 or 4 bedroom plans) in addition to one plan with a master bedroom split. These homes are much more in keeping with the more expensive neighborhoods to the West of Hayden Road, notably the Camelot subdivisions of Vista De La Tierra and Palo Viento 2.
View Key West Floor Plans at the McCormick Ranch Home Floor Plans Page
In all, the 255 homes of Suggs Rancho McCormick include 254 single-level properties. The lone 2-story was created when a homeowner added the second level to a house that backs up to Hayden Rd on 85th St. 173 (68%) of the homes feature private swimming pools. The average home size is 2156 square feet. The Suggs properties were primarily block constructed, while the Key Wests and assorted minor builders of the mid to late ’80s primarily utilized frame wood. 2 car garages are the norm, but the neighborhood does include 3 car garages as well.
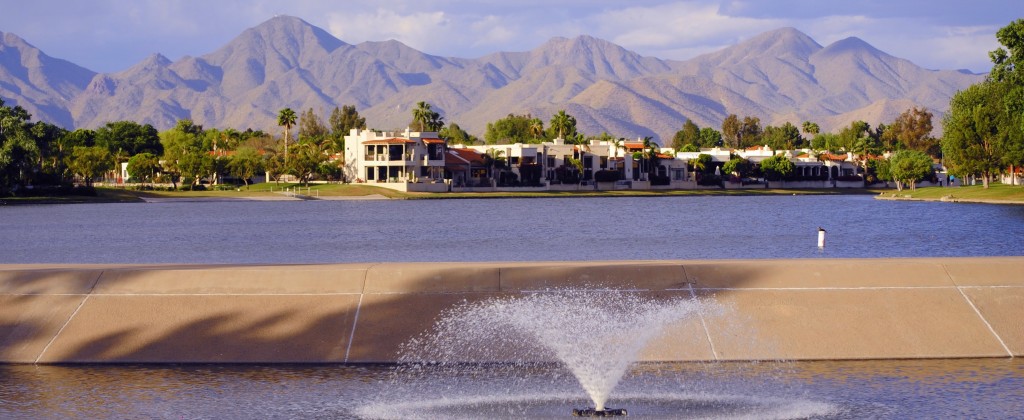
In addition to the aforementioned proximity to Lake Margherite (largest of the McCormick Ranch lakes), Suggs Rancho McCormick is within walkable distance of the greenbelt / multi-use path system known as Camelback Walk. Mercado Del Lago and The Village plazas on the opposite side of Hayden Road are home to The Melting Pot, Chipotle, Royal Barge (Thai), Zipps Sports Bar and Grill, TCBY, The Village Roastery (coffee shop) and more. Just beyond these plazas and Lake Margherite (where Camelback Walk crosses under Via De Ventura) lies the first of the McCormick Ranch golf courses (Palm & Pine).
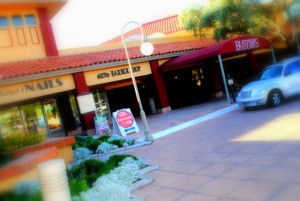
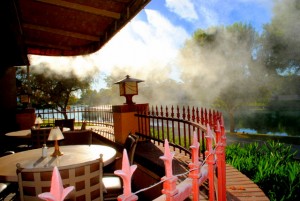
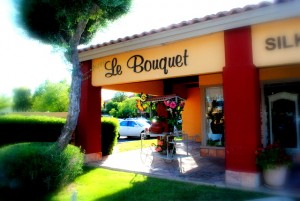
Suggs Rancho McCormick falls within the highly coveted Cochise Elementary / Cocopah Middle / Chaparral High School districts.
Read More About These Schools on our Scottsdale Unified School District Page
_____________________________________________________________________
Homes Currently For Sale in Suggs Rancho McCormick
(Updated Daily)
______________________________________________________________
When the time comes to buy or sell a home in McCormick Ranch, call the Ranch Experts. With nearly half a century of combined experience, no one knows McCormick Ranch Real Estate like Ray & Paul. No one.
(480) 220-2337 | paul@scottsdalepropertyshop.com
Search All McCormick Ranch Homes For Sale
Learn More About McCormick Ranch in Scottsdale AZ
by Paul Slaybaugh | May 10, 2010 | Scottsdale Neighborhoods
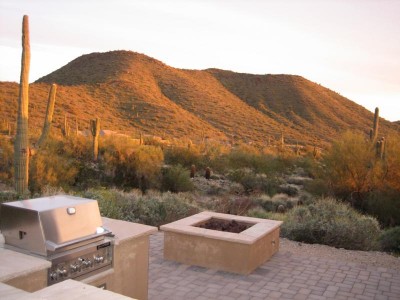
McDowell Mountain Ranch is a North Scottsdale master planned community nestled in the foothills of the McDowell Mountains (inconceivable, I know). Originally developed in the mid ‘90s (with fill-in development continuing for the next decade) with subdivisions from well-known builders including Camelot, Shea, Woodside, Ryland, Del Webb, Edmunds, TW Lewis, etc, the once Northern outpost to Scottsdale has become much more centralized with the subsequent completion of the Loop 101 freeway and ensuing development. Home to some 4000 residences and 26 subdivisions, this model of low impact development has become one of the most sought-after communities in all of Scottsdale and features property styles for virtually every budget. From modest townhouses to gated enclaves of $1,000,000+ single-family homes, the community appeals to full-time and seasonal residents from all walks of life.
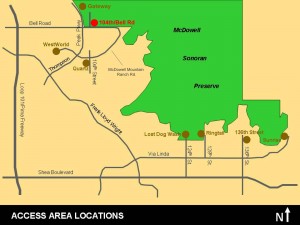
McDowell Sonoran Preserve Access Points (click Image to expand)
In addition to the ample choices of housing (comparatively newer by Scottsdale standards, I might add), McDowell Mountain Ranch has gained its name brand appeal through its amazing confluence of amenities. From the newly completed aquatic center (city park) to the various community pools, parks and centers sprinkled along the community-wide walking path system, there is little that is not offered here. Nature lovers and hiking enthusiasts will lose themselves in the raw beauty of the desert preserves which can be accessed through several trail heads. Boasting city and mountain views, the serendipitous challenge of the Sanctuary Golf Course is enjoyable to serious players and weekend duffers alike. Throw in the Alltel Ice Den (Phoenix Coyotes affiliate ice hockey center), Westworld (equestrian center), restaurants, shopping and conveniences, and McDowell Mountain Ranch is essentially a city unto itself.
As development continues in adjoining communities like Trails North at Horseman’s Park, Windgate Ranch and DC Ranch, this general area is where most Scottsdale home shoppers migrate for newer construction. Developed Northward from her shared border with Tempe, and essentially built-out save for a few isolated pockets, you either have to head North towards Pinnacle Peak (and beyond) or East towards Fountain Hills to find newer homes. Where many home buyers were once forced into the trade-off of an older property for a close-in location, the expansion of the Valley’s infrastructure has made that dilemma a thing of the past. With exit points at both Bell Road and Thompson Peak, McDowell Mountain Ranch enjoys the advantage of having two viable options for freeway access. Once on the 101, you can reach virtually any part of the Valley within 20-30 minutes.
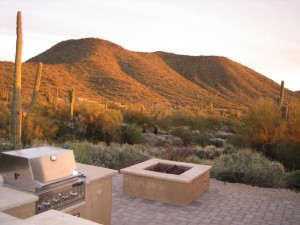
For school information, community attractions and builder floor plans, please see below. Note that the floor plan library, while extensive, is by no means complete. We will be revisiting this post as we add additional builders/models to the list, so feel free to check back on occasion to keep tabs on our progress. Curious what the houses in this community are currently going for? Click on the map at the bottom of the page to view current active listings in McDowell Mountain Ranch.
_____________________________________________________
Schools:
Formerly bussed all the way down to Saguaro High School, McDowell Mountain Ranch high schoolers now attend Desert Mountain High on Via Linda just East of 124th St.
Younger kids don’t have far to travel as both Desert Canyon Elementary and Desert Canyon Middle School are located right in McDowell Mountain Ranch (SE corner of McDowell Mountain Ranch Parkway and Thompson Peak).
In addition to the public schools, the Notre Dame Preparatory High School campus lies just outside of the McDowell Mountain Ranch borders off of Bell Road.
_____________________________________________________
Community Amenities:
Alltel Coyotes Ice Den
McDowell Mountain Ranch Park and Aquatic Center
Westworld of Scottsdale Equestrian Center
McDowell Mountain Ranch Skate Park
McDowell Sonoran Mountain Preserves
Arabian Public Library
Sanctuary Golf Course
_____________________________________________________
Builders | Floor Plans:
Camelot Homes | Vista | Castle Dome | Plan 932| Plan 932-5 | Pinnacle | Mingus | Crest| Summit | Ridge
Cachet Homes |
Centex Homes | Plan 732 | 733 | 734 (1st level) | 734 (2nd Level) | 736 (1st Level) | 736 (2nd Level) |Ladera | Montana | Tierra
Del Webb (Coventry) | Dante | Lido | Medici
Edmunds |
Engle Homes |
Greystone Homes |
KB Homes |
Maracay Homes | Plan 700 | McDowell| Mesquite | Santa Rita | Sierra | Talima
Presley Homes | Aruba | Key Largo | Molokai | Samoa | Victoria
Ryland Homes | Plan 610 | Plan 616 | Plan 622 | Plan 624 | Plan 1744
Shea Homes |
TW Lewis |
UDC Homes |
Woodside Homes | Plan 2 | Plan 2X | Plan 3 | Plan 4 | Plan 4X | Plan 5 | Plan 5X
_____________________________________________________
Latest Homes for Sale in McDowell Mountain Ranch
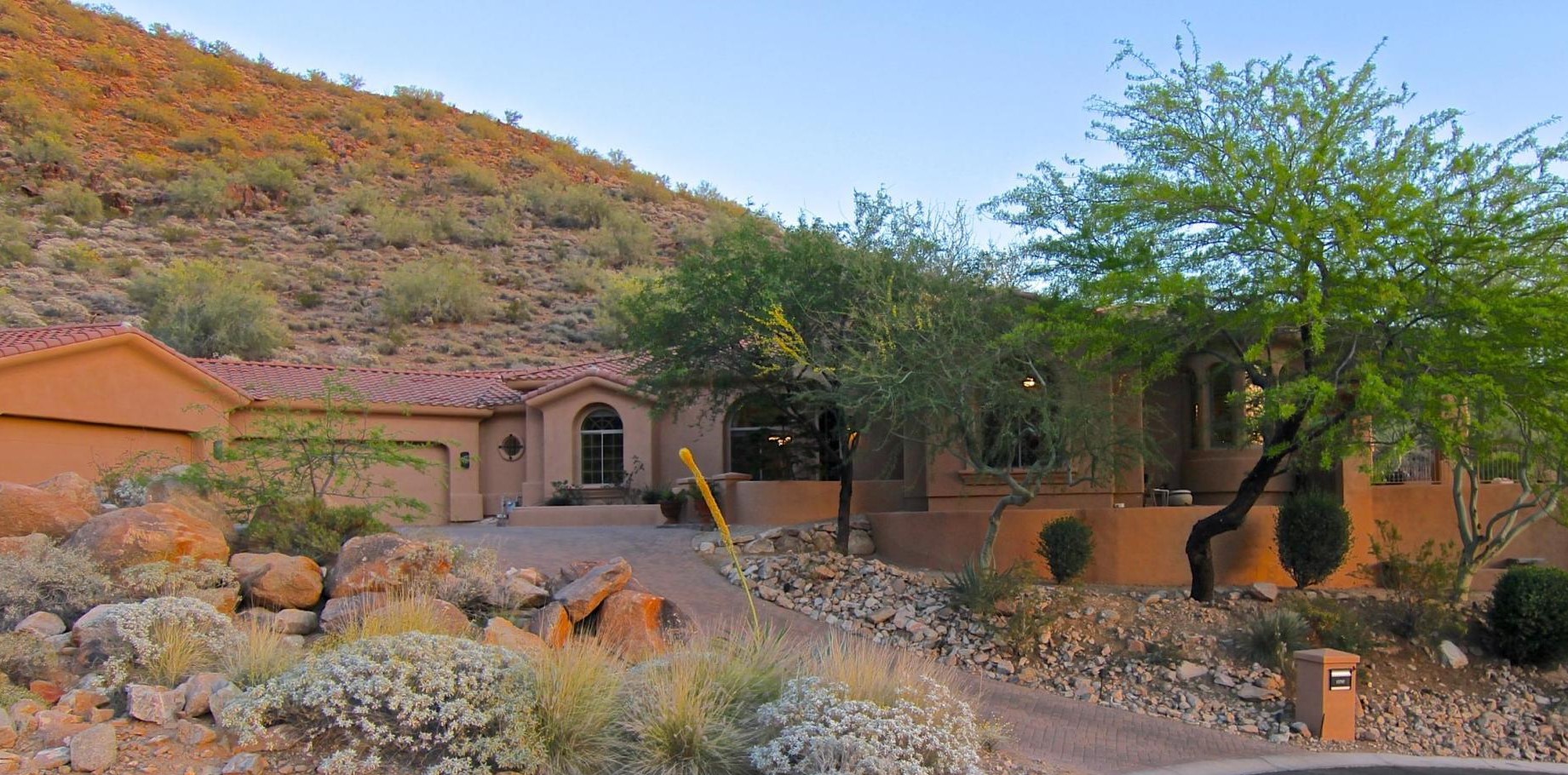
by Paul Slaybaugh | Mar 11, 2010 | Scottsdale, Scottsdale Neighborhoods, Scottsdale Real Estate
Just North of the Shea corridor, the guard-gated community of Scottsdale Mountain is one of the city’s Easternmost sentinels. Nestled in the foothills of the McDowell Mountains, this planned community was originally developed in the 1990s. With close proximity to the renowned Mayo Clinic and bordering Fountain Hills, Scottsdale Mountain manages to balance a more secluded locale with convenient access to all of North Scottsdale’s abundant amenities.
Comprised of primarily single-family homes, both mass production level builders and custom home sites are evident within its gates. Boasting scenic desert arroyos and mountain views to the North, those high up the hill with Southern facing back yards are treated to city light views at night. Ideal for both primary residency and lock and leave second home ownership, this terrific community is a must see for all lovers of peaceful desert living without the all the “who do I call if my house is on fire?” and “sorry I’m late, there was a bobcat in my driveway” remote locational concerns.
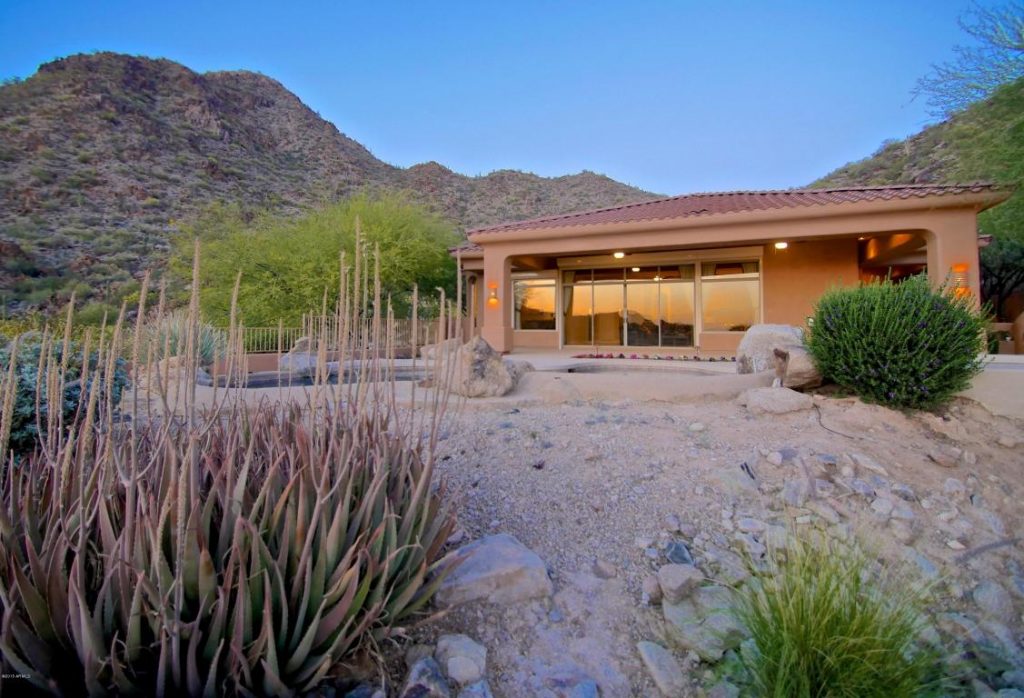
While floor plans for the custom properties are not readily available for distribution, please select plans below for the subdivision/builder of your choice for perusal. I’m partial to the Montereys and Edmunds, though I do have a soft spot for the Golden Heritages that sit on the natural washes and stare up at the majestic McDowells. I’m into that sort of thing.
Ready to find a Scottsdale Mountain home of your own? Scroll to the bottom of the page to view the live stream of the latest listings to hit the market!
____________________________________________________________________
Horizons at Scottsdale Mountain | Maracay Homes |Plans 901-903 | Plans 904-950
Renaissance at Scottsdale Mountain | Ryland Homes | Mozart, Bach & Beethoven Plans | Picasso, Da Vinci & Rembrandt Plans
Saddleback at Scottsdale Mountain | Saddleback | The Latilla | The Mirador | The Portales
Scottsdale Mountain Estates | Geoffrey Edmunds
Scottsdale Mountain Parcels 11A & 11B | Monterey
The Terraces at Scottsdale Mountain | Geoffrey Edmunds | Ocotillo | Saguaro | Cassia
Westwind Estates | Golden Heritage
_______________________________________________________________________
Latest Scottsdale Mountain Homes For Sale
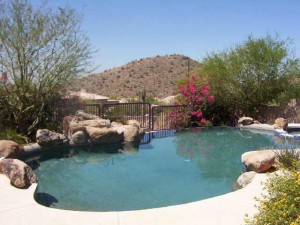
Ready to start your Scottsdale Mountain home search? We’re your guys.
Nobody knows Scottsdale Real Estate like Ray & Paul
(480) 220-2337 | paul@rayandpaul.com
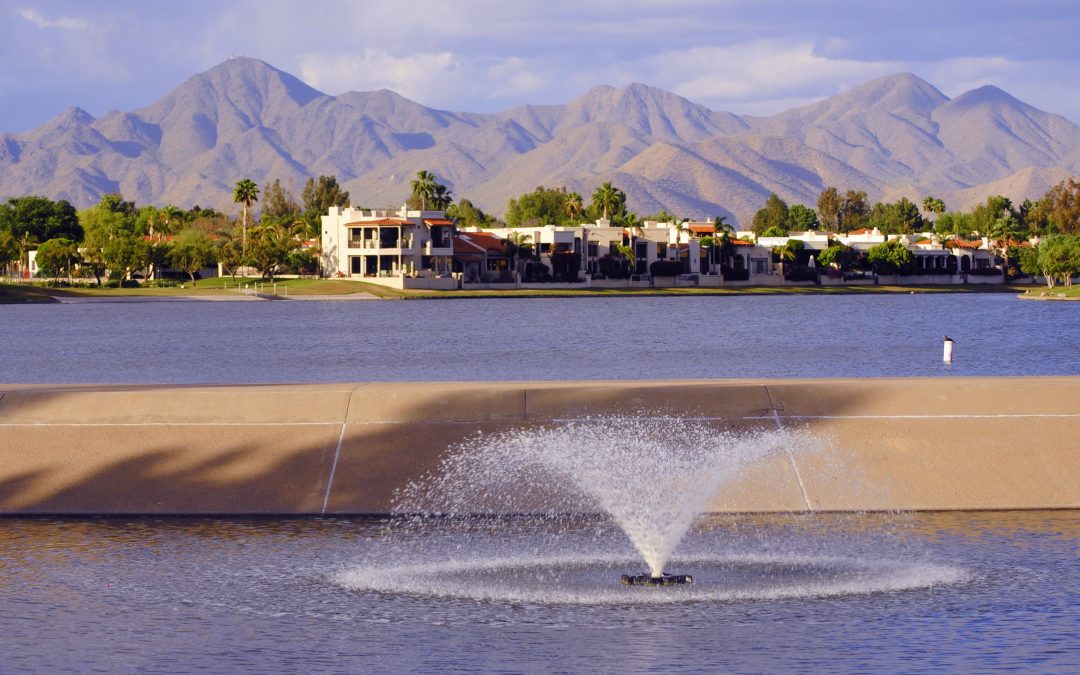
by Paul Slaybaugh | May 29, 2009 | Scottsdale, Scottsdale Neighborhoods, Scottsdale Real Estate
Got floor plans?
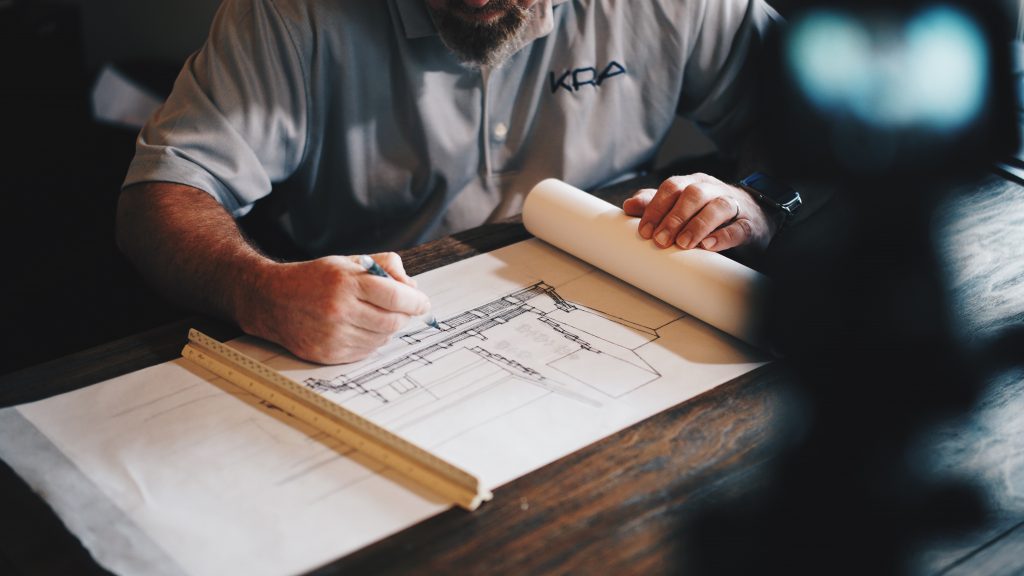
There aren’t too many extra copies of old floor plans floating around for some of the more established communities in Scottsdale. Fortunately, we happen to have a file drawer filled with original builder plans. Included in the mix is one of the more comprehensive collections of floor plans for McCormick Ranch homes that you will find anywhere. Whether you are a buyer admiring McCormick Ranch from a distance or a resident looking for a plan for renovation purposes, etc, you came to the right place.
Click on model names to view floor plans (Those without model hyperlinks are still to be added) or on subdivision names to view the neighborhood synopsis.
Unfortunately, a few builder plans have walked off over the 30 years that we have maintained these files. Have a copy of a floor plan that is not represented here? By all means, shoot it over to us and we’ll add it to the database.
Bear in mind that several subdivisions, such as Palo Viento I, Vista Del Lago, Estados De La Mancha and Los Tesoros, in addition to pockets of Paradise Park Trails and Palo Viento II are comprised of custom homes with no readily available floor plans.
Interested in owning a McCormick Ranch home? Scroll to the bottom of this page for live streaming results of the latest McCormick Ranch Real Estate listings to hit the market!
Visit our McCormick Ranch Home Page for a comprehensive community overview
Learn more about the McCormick Ranch Subdivisions
________________________________________________________________________________
Camelot Homes
Subdivisions: (Vista De La Tierra, Palo Viento II, Playa Del Sur, Estate Los Arboles, Paseo Village, Paradise Park Trails, Tierra Del Norte)
Models: The Embassy | The Lancelot | The Chateau | The Windsor | The Monarch | The Regal
________________________________________________________________________________
Camelo Vista
_______________________________________________________________________
Casa Dia Festivo
_________________________________________________________________________________
Cavalier
Subdivisions: (Paradise Park Trails)
Models: The Briarcliff | The Chartercrest | The Frontera | The Whethersfield
________________________________________________________________________________
Dietz-Crane
Subdivisions: (Carriage Square, Villa La Playa)
Models: The Barcelona | The Hermosa | The Valencia | The Vallarte
________________________________________________________________________________
Dix
Subdivisions: (Tierra Feliz, Paradise Park Manor I & II)
Models: Dix-7600 | Dix-7604 | Dix-7605 | Dix-7700 (Tierra Feliz)
Dix-7901 | Dix-7902 | Dix-7903 | Dix-7904 (Bainbridge) | Dix-8001 (The Valencia) (Paradise Park Manor)
________________________________________________________________________________
Evans Wythycombe
Subdivisions: (Meridian at McCormick Ranch)
Models: The Apollo | The Aries | The Bella | The Gemini | The Juno
________________________________________________________________________________
Gateway
Subdivisions: (Paradise Park Trails)
Models: The Avanti | The Casa Rica | The Sierra | The Tempo | The Vista
________________________________________________________________________________
Geoffrey Edmunds
Subdivisions: (Cuernavaca)
Models: Casa Baja | Casa Redonda | Casa Rica | Casa Santiago | Casa Viejo
________________________________________________________________________________
Golden Heritage
Subdivisions: (Heritage Terrace, Heritage Village, Paradise Park Trails)
Models: Plan 40 (Heritage Terrace, Heritage Village 1)
Plan 243 | Plan 253 | Plan 263 | Plan 273 | Plan 283 (Heritage Village 2 & 3)
________________________________________________________________________________
JA Smith
Subdivisions: (Villa Hermosa)
Models: Plan 1675 | Plan 1953 | Plan 2380 | Plan 2600
________________________________________________________________________________
Jaeger
Subdivisions: (Country Horizon)
Models: CH-100 | CH-200 | CH-300 | CH-400 | CH-500 | CH-600
_______________________________________________________________________________
Key West
Subdivisions: (Suggs Rancho McCormick)
Models: Casa Rica | Hacienda | Posada | Posada (Alternate)
_______________________________________________________________________________
La Mariposa Villas
Models: Plan A | Plan B | Plan C | Plan C (Option)
_______________________________________________________________________________
Lakeside Villas
Models: Atwater | Edgewater | Huntington
______________________________________________________________________
Las Palomas
_______________________________________________________________________________
Malouf Bros
Subdivisions: (El Paseo)
Models: La Elegancia | La Estancia | La Miranda | La Torre Alta
_______________________________________________________________________________
Metropolitan
Subdivisions: (Villa Hermosa)
Models: Plan One | Plan Two | Plan Three | Plan Four
_______________________________________________________________________________
Palm Cove
Models: Plan 1 | Plan 2 | Plan 3 | Plan 4 | Plan 5 | Plan 6 | Plan 7
______________________________________________________________________
Pleasant Run
_______________________________________________________________________________
Riggs
Subdivisions: (Mountain View East)
Models: Model A | Model B | Model C | Model D
_______________________________________________________________________________
Santa Fe Construction Co / Ballard
Subdivisions: (Santa Fe)
Models: The Barcelona | The Coronado | The Domingo | The Montego
______________________________________________________________________________
Sandpiper
_____________________________________________________________________
Spanish Oaks
______________________________________________________________________________
Suggs
Subdivisions: (Paseo Village, Suggs Rancho McCormick)
______________________________________________________________________________
Tarrantini
Subdivisions: (Paradise Park Trails)
______________________________________________________________________________
The Villages
______________________________________________________________________
The Villages Five (Starfire)
Models: The Aurora | The Bella | The Covington | The Desert Star
Latest Homes to hit the market in McCormick Ranch
View All Homes for Sale in McCormick Ranch
New McCormick Ranch Listings!
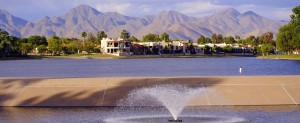
No one knows McCormick Ranch Real Estate like Ray & Paul. Whether Buying or Selling in the Ranch, we’re your guys.
(480) 220-2337 | paul@scottsdalepropertyshop.com

















